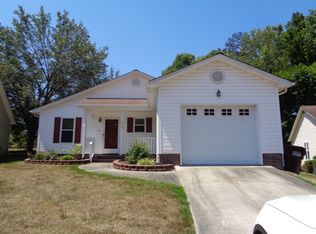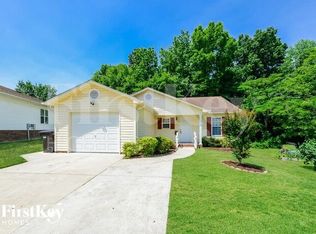Sold for $215,000
$215,000
907 James Rd, High Point, NC 27265
3beds
1,383sqft
Stick/Site Built, Residential, Single Family Residence
Built in 1997
0.15 Acres Lot
$246,400 Zestimate®
$--/sqft
$1,526 Estimated rent
Home value
$246,400
$234,000 - $259,000
$1,526/mo
Zestimate® history
Loading...
Owner options
Explore your selling options
What's special
Living on James Ct. will be easy -- close to OAKVIEW Elem.; City Recreation Center & I-73/74 (311 By-pass). Just minutes from N. Main Street or Eastchester Dr., Shopping areas. Put your rocking chairs on this front porch & come sit a bit!! Great Room, Dining Room combination. Nice storage space in garage, hallway & partially floored attic. Refrigerator, washer/dryer remain. HVAC 2016 & Roof 2013. Level backyard with small patio. Laundry closet in hallway; All bedrooms have ceiling fans. Disposal & the ice maker do not work.
Zillow last checked: 8 hours ago
Listing updated: April 11, 2024 at 08:50am
Listed by:
Gloria Adams 336-688-7903,
Howard Hanna Allen Tate High Point,
Lesley Bailey 336-880-7868,
Howard Hanna Allen Tate High Point
Bought with:
Xueying Li, 311050
C-Star Realty NC LLC
Source: Triad MLS,MLS#: 1108036 Originating MLS: High Point
Originating MLS: High Point
Facts & features
Interior
Bedrooms & bathrooms
- Bedrooms: 3
- Bathrooms: 2
- Full bathrooms: 2
- Main level bathrooms: 2
Primary bedroom
- Level: Main
- Dimensions: 11 x 16.83
Bedroom 2
- Level: Main
- Dimensions: 10.83 x 11
Bedroom 3
- Level: Main
- Dimensions: 10.5 x 11
Entry
- Level: Main
- Dimensions: 5.42 x 15.42
Great room
- Level: Main
- Dimensions: 12.83 x 25.58
Kitchen
- Level: Main
- Dimensions: 9.92 x 12
Heating
- Forced Air, Natural Gas
Cooling
- Central Air
Appliances
- Included: Microwave, Dishwasher, Disposal, Range, Free-Standing Range, Gas Water Heater
- Laundry: Dryer Connection, Main Level, Washer Hookup
Features
- Great Room, Ceiling Fan(s), Dead Bolt(s), Pantry
- Flooring: Carpet, Tile, Vinyl
- Doors: Insulated Doors, Storm Door(s)
- Windows: Insulated Windows
- Has basement: No
- Attic: Pull Down Stairs
- Has fireplace: No
Interior area
- Total structure area: 1,383
- Total interior livable area: 1,383 sqft
- Finished area above ground: 1,383
Property
Parking
- Total spaces: 1
- Parking features: Driveway, Garage, Paved, Garage Door Opener, Attached
- Attached garage spaces: 1
- Has uncovered spaces: Yes
Features
- Levels: One
- Stories: 1
- Patio & porch: Porch
- Pool features: None
- Fencing: None
Lot
- Size: 0.15 Acres
- Features: City Lot, Corner Lot, Cul-De-Sac, Not in Flood Zone
Details
- Parcel number: 0200802
- Zoning: Residential
- Special conditions: Owner Sale
Construction
Type & style
- Home type: SingleFamily
- Architectural style: Transitional
- Property subtype: Stick/Site Built, Residential, Single Family Residence
Materials
- Vinyl Siding
- Foundation: Slab
Condition
- Year built: 1997
Utilities & green energy
- Sewer: Public Sewer
- Water: Public
Community & neighborhood
Security
- Security features: Smoke Detector(s)
Location
- Region: High Point
- Subdivision: James Court
HOA & financial
HOA
- Has HOA: Yes
- HOA fee: $65 monthly
Other
Other facts
- Listing agreement: Exclusive Right To Sell
- Listing terms: Conventional,FHA,VA Loan
Price history
| Date | Event | Price |
|---|---|---|
| 2/4/2025 | Listing removed | $1,570$1/sqft |
Source: Zillow Rentals Report a problem | ||
| 1/31/2025 | Listed for rent | $1,570$1/sqft |
Source: Zillow Rentals Report a problem | ||
| 1/31/2025 | Listing removed | $1,570$1/sqft |
Source: Zillow Rentals Report a problem | ||
| 1/30/2025 | Listed for rent | $1,570+3%$1/sqft |
Source: Zillow Rentals Report a problem | ||
| 11/27/2023 | Listing removed | $1,525$1/sqft |
Source: Zillow Rentals Report a problem | ||
Public tax history
| Year | Property taxes | Tax assessment |
|---|---|---|
| 2025 | $2,183 | $158,400 |
| 2024 | $2,183 +2.2% | $158,400 |
| 2023 | $2,135 | $158,400 |
Find assessor info on the county website
Neighborhood: 27265
Nearby schools
GreatSchools rating
- 4/10Oak View Elementary SchoolGrades: PK-5Distance: 0.4 mi
- 4/10Laurin Welborn MiddleGrades: 6-8Distance: 2.2 mi
- 6/10T Wingate Andrews High SchoolGrades: 9-12Distance: 2 mi
Get a cash offer in 3 minutes
Find out how much your home could sell for in as little as 3 minutes with a no-obligation cash offer.
Estimated market value
$246,400

