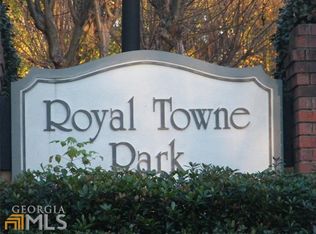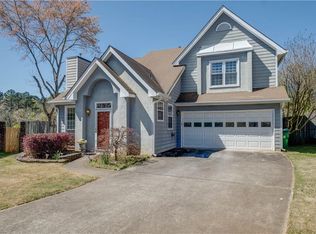Closed
$575,000
907 Katie Kerr Dr, Decatur, GA 30030
3beds
1,956sqft
Townhouse, Residential
Built in 2021
1,014.95 Square Feet Lot
$555,100 Zestimate®
$294/sqft
$3,138 Estimated rent
Home value
$555,100
$527,000 - $583,000
$3,138/mo
Zestimate® history
Loading...
Owner options
Explore your selling options
What's special
You'll understand the saying, it's Greater in Decatur, when you step inside this luxurious nearly new sanctuary in lovely Hargrove. This townhome features timeless upgrades & gorgeous finishes in a convenient location facing the Decatur PATH & amazing Legacy Park. A small fenced in front yard leads to the front entrance with easy access to a generous terrace level guest bedroom suite, a hallway closet and a two car garage. Stairs lead to the main level where most of your entertaining will be done. The kitchen features quartz countertops, an oversized island with extra storage, stainless steel appliances, a gas range, soft close cabinetry and a pantry. A dining room leads to a two story light filled living room with soaring windows with custom window treatments. One main level bedroom could be a perfect guest bedroom or office space or den and has a full ensuite bathroom. A laundry closet is tucked away behind the kitchen and next to a perfectly sized pantry. The third level primary suite is in a league of its own with a spa-like bathroom and its oversized shower, quartz dual sink vanity and an oversized walk-in closet. This location is just minutes from Downtown Decatur, parks, trails and restaurants! What more could you ask for?
Zillow last checked: 8 hours ago
Listing updated: April 03, 2024 at 12:11am
Listing Provided by:
David Lawhon,
Compass
Bought with:
PAMELA LAWRENCE, 434280
Atlanta Intown Real Estate Services
Source: FMLS GA,MLS#: 7337191
Facts & features
Interior
Bedrooms & bathrooms
- Bedrooms: 3
- Bathrooms: 3
- Full bathrooms: 3
- Main level bathrooms: 1
- Main level bedrooms: 1
Primary bedroom
- Features: Oversized Master
- Level: Oversized Master
Bedroom
- Features: Oversized Master
Primary bathroom
- Features: Double Vanity, Shower Only
Dining room
- Features: Open Concept
Kitchen
- Features: Cabinets White, Kitchen Island, Pantry Walk-In, Stone Counters, View to Family Room
Heating
- Central
Cooling
- Ceiling Fan(s), Central Air
Appliances
- Included: Dishwasher, Disposal, Dryer, ENERGY STAR Qualified Appliances, Gas Cooktop, Gas Oven, Microwave, Range Hood, Refrigerator, Self Cleaning Oven, Tankless Water Heater, Washer
- Laundry: In Hall, Laundry Closet, Main Level
Features
- Crown Molding, Double Vanity, High Ceilings 9 ft Lower, High Ceilings 9 ft Upper, High Ceilings 10 ft Main, Tray Ceiling(s), Walk-In Closet(s)
- Flooring: Carpet, Hardwood
- Windows: Insulated Windows, Window Treatments
- Basement: None
- Attic: Pull Down Stairs
- Has fireplace: No
- Fireplace features: None
- Common walls with other units/homes: 2+ Common Walls,No One Above,No One Below
Interior area
- Total structure area: 1,956
- Total interior livable area: 1,956 sqft
Property
Parking
- Total spaces: 2
- Parking features: Attached, Garage, Garage Door Opener, Garage Faces Rear
- Attached garage spaces: 2
Accessibility
- Accessibility features: None
Features
- Levels: Three Or More
- Patio & porch: None
- Exterior features: None, No Dock
- Pool features: None
- Spa features: None
- Fencing: None
- Has view: Yes
- View description: City
- Waterfront features: None
- Body of water: None
Lot
- Size: 1,014 sqft
- Features: Level, Zero Lot Line
Details
- Additional structures: None
- Parcel number: 15 216 10 060
- Other equipment: None
- Horse amenities: None
Construction
Type & style
- Home type: Townhouse
- Architectural style: Townhouse
- Property subtype: Townhouse, Residential
- Attached to another structure: Yes
Materials
- Cement Siding
- Foundation: Slab
- Roof: Ridge Vents,Shingle
Condition
- Resale
- New construction: No
- Year built: 2021
Utilities & green energy
- Electric: None
- Sewer: Public Sewer
- Water: Public
- Utilities for property: Cable Available, Electricity Available, Natural Gas Available, Phone Available, Sewer Available, Water Available
Green energy
- Green verification: ENERGY STAR Certified Homes, HERS Index Score
- Energy efficient items: Appliances, HVAC, Insulation, Thermostat, Water Heater, Windows
- Energy generation: None
Community & neighborhood
Security
- Security features: Fire Alarm, Fire Sprinkler System, Security System Owned, Smoke Detector(s)
Community
- Community features: Homeowners Assoc, Near Beltline, Near Public Transport, Near Schools, Near Shopping, Near Trails/Greenway, Park
Location
- Region: Decatur
- Subdivision: Hargrove
HOA & financial
HOA
- Has HOA: Yes
- HOA fee: $245 monthly
Other
Other facts
- Ownership: Fee Simple
- Road surface type: Paved
Price history
| Date | Event | Price |
|---|---|---|
| 3/29/2024 | Sold | $575,000$294/sqft |
Source: | ||
| 3/18/2024 | Pending sale | $575,000$294/sqft |
Source: | ||
| 3/14/2024 | Contingent | $575,000$294/sqft |
Source: | ||
| 2/28/2024 | Listed for sale | $575,000+25.9%$294/sqft |
Source: | ||
| 3/15/2021 | Sold | $456,552$233/sqft |
Source: Public Record Report a problem | ||
Public tax history
| Year | Property taxes | Tax assessment |
|---|---|---|
| 2024 | $14,464 +15320.2% | $232,520 +6.4% |
| 2023 | $94 -2.3% | $218,480 +19.6% |
| 2022 | $96 -95.4% | $182,600 -12.3% |
Find assessor info on the county website
Neighborhood: 30030
Nearby schools
GreatSchools rating
- 5/10Avondale Elementary SchoolGrades: PK-5Distance: 0.9 mi
- 5/10Druid Hills Middle SchoolGrades: 6-8Distance: 3.6 mi
- 6/10Druid Hills High SchoolGrades: 9-12Distance: 2.9 mi
Schools provided by the listing agent
- Elementary: Winnona Park/Talley Street
- Middle: Beacon Hill
- High: Decatur
Source: FMLS GA. This data may not be complete. We recommend contacting the local school district to confirm school assignments for this home.
Get a cash offer in 3 minutes
Find out how much your home could sell for in as little as 3 minutes with a no-obligation cash offer.
Estimated market value
$555,100
Get a cash offer in 3 minutes
Find out how much your home could sell for in as little as 3 minutes with a no-obligation cash offer.
Estimated market value
$555,100

