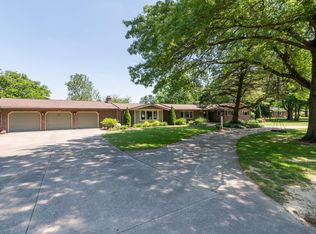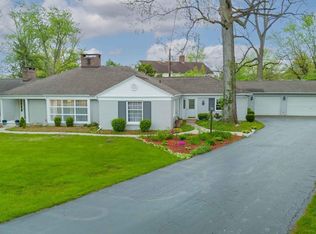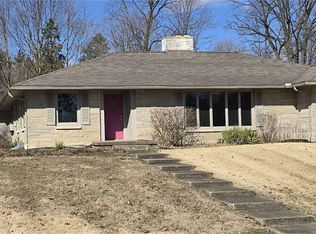IMMEDIATE POSSESSION! Wonderful Brick ranch in Shady Hills! Huge Living & Family rooms with gas log fireplace. The Family room is Knotty pine walls and plank flooring and built-in cabinet. Kitchen with beautiful Schrock cabinets and appliances. 3 Bedrooms and 2 Full Baths. Large Game room. Beautiful patio in Park like setting. New Gutters, new landscaping and new heat pump/furnace and air conditioner in 2014. New well pump and tank in 2016. New concrete patio and new paved driveway in 2017. New roof 6 yrs old. Call for complete list of new and amenities.
This property is off market, which means it's not currently listed for sale or rent on Zillow. This may be different from what's available on other websites or public sources.



