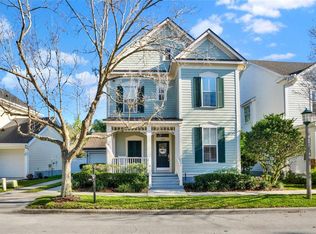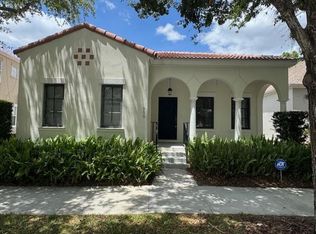This corner lot family home, close to the Spring Park Pool in a quiet neighborhood features wood floors, granite counter tops, and Stainless appliances. This is the perfect family home with a large bonus room over the garage. There is very little maintenance with the lawn and garden, but has a back patio. The home was recently painted, new wood floors, plantation shutters throughout and also has a new the AC unit... It's ready for it's new family to move in!
This property is off market, which means it's not currently listed for sale or rent on Zillow. This may be different from what's available on other websites or public sources.

