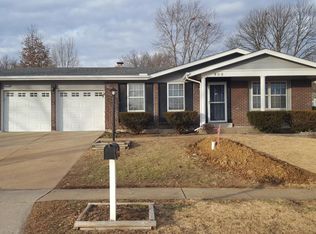Closed
Listing Provided by:
Ashleigh Kondracki 314-698-7747,
Berkshire Hathaway HomeServices Select Properties
Bought with: RedKey Realty Leaders
Price Unknown
907 Queensbridge Rd, Ballwin, MO 63021
3beds
1,414sqft
Single Family Residence
Built in 1972
7,753.68 Square Feet Lot
$333,100 Zestimate®
$--/sqft
$2,120 Estimated rent
Home value
$333,100
$316,000 - $350,000
$2,120/mo
Zestimate® history
Loading...
Owner options
Explore your selling options
What's special
Welcome to your new home! This charming 3-bedroom, 2-bathroom house is nestled in a peaceful neighborhood in Parkway School District. The heart of this home is its open-concept living space, seamlessly connecting the living room and kitchen. This layout is perfect for entertaining guests. You'll love the updated kitchen and partially finished basement. Don't miss the opportunity to make this beautiful 3-bedroom, 2-bathroom house your forever home. This home also includes a two-car garage and amazing sunroom. Don't miss out on an opportunity to call this home!
Zillow last checked: 8 hours ago
Listing updated: April 28, 2025 at 05:21pm
Listing Provided by:
Ashleigh Kondracki 314-698-7747,
Berkshire Hathaway HomeServices Select Properties
Bought with:
Teresa C Frank, 2016039584
RedKey Realty Leaders
Source: MARIS,MLS#: 23044626 Originating MLS: St. Louis Association of REALTORS
Originating MLS: St. Louis Association of REALTORS
Facts & features
Interior
Bedrooms & bathrooms
- Bedrooms: 3
- Bathrooms: 2
- Full bathrooms: 2
- Main level bathrooms: 2
- Main level bedrooms: 3
Heating
- Natural Gas, Forced Air
Cooling
- Central Air, Electric
Appliances
- Included: Gas Water Heater, Dishwasher, Disposal, Gas Cooktop
Features
- Granite Counters, Pantry, Open Floorplan, Separate Dining
- Flooring: Hardwood
- Doors: Panel Door(s), Pocket Door(s)
- Windows: Tilt-In Windows, Window Treatments
- Basement: Full,Partially Finished
- Number of fireplaces: 1
- Fireplace features: Family Room, Wood Burning
Interior area
- Total structure area: 1,414
- Total interior livable area: 1,414 sqft
- Finished area above ground: 1,414
Property
Parking
- Total spaces: 2
- Parking features: Covered
- Garage spaces: 2
Features
- Levels: One
- Patio & porch: Screened
Lot
- Size: 7,753 sqft
- Features: Level
Details
- Parcel number: 23Q120585
- Special conditions: Standard
Construction
Type & style
- Home type: SingleFamily
- Architectural style: Ranch,Traditional
- Property subtype: Single Family Residence
Materials
- Stone Veneer, Brick Veneer, Vinyl Siding
Condition
- Year built: 1972
Utilities & green energy
- Sewer: Public Sewer
- Water: Public
Community & neighborhood
Location
- Region: Ballwin
- Subdivision: Bainbridge 1
HOA & financial
HOA
- Services included: Other
Other
Other facts
- Listing terms: Cash,Conventional,FHA,VA Loan
- Ownership: Private
- Road surface type: Concrete
Price history
| Date | Event | Price |
|---|---|---|
| 12/21/2023 | Sold | -- |
Source: | ||
| 11/29/2023 | Pending sale | $311,900$221/sqft |
Source: | ||
| 11/13/2023 | Sold | -- |
Source: Public Record Report a problem | ||
| 11/13/2023 | Listed for sale | $311,900$221/sqft |
Source: | ||
| 10/14/2023 | Listing removed | -- |
Source: BHHS broker feed Report a problem | ||
Public tax history
| Year | Property taxes | Tax assessment |
|---|---|---|
| 2025 | -- | $56,390 +9.6% |
| 2024 | $3,532 -0.9% | $51,470 |
| 2023 | $3,563 +5.9% | $51,470 +15.2% |
Find assessor info on the county website
Neighborhood: 63021
Nearby schools
GreatSchools rating
- 6/10Hanna Woods Elementary SchoolGrades: K-5Distance: 0.1 mi
- 5/10Parkway Southwest Middle SchoolGrades: 6-8Distance: 0.6 mi
- 7/10Parkway South High SchoolGrades: 9-12Distance: 0.3 mi
Schools provided by the listing agent
- Elementary: Hanna Woods Elem.
- Middle: South Middle
- High: Parkway South High
Source: MARIS. This data may not be complete. We recommend contacting the local school district to confirm school assignments for this home.
Sell for more on Zillow
Get a Zillow Showcase℠ listing at no additional cost and you could sell for .
$333,100
2% more+$6,662
With Zillow Showcase(estimated)$339,762
