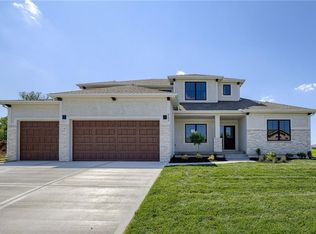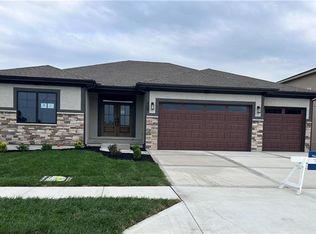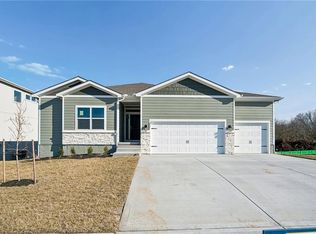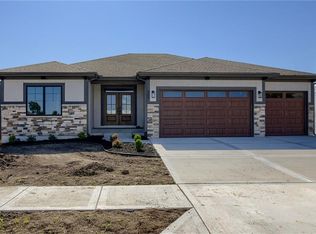Sold
Price Unknown
907 Reed Dr, Raymore, MO 64083
4beds
2,686sqft
Single Family Residence
Built in 2025
9,100 Square Feet Lot
$681,200 Zestimate®
$--/sqft
$2,992 Estimated rent
Home value
$681,200
$586,000 - $790,000
$2,992/mo
Zestimate® history
Loading...
Owner options
Explore your selling options
What's special
Incredible new community - PARKSIDE in Raymore. The Linden 2-Story Plan by Hearthside Homes is a beautifully crafted home designed for both comfort and elegance. Featuring 4 spacious bedrooms and 3 1/2 baths, this home offers ample space for family living and entertaining. The heart of the home is the open floor plan that seamlessly integrates the living, dining, and kitchen areas. The designer kitchen is equipped with quartz countertops, a built-in wall oven, cooktop, and a wine fridge, making it a dream for any home chef. Additionally, a spacious butlers pantry provides extra storage and prep space for added convenience. An oversized slider opens to a large covered deck, creating an inviting indoor-outdoor space perfect for relaxation or hosting gatherings. The primary bath is a true retreat, showcasing a luxurious free-standing tub within the shower enclosure and a perfect spot to unwind. This stunning new plan offers the perfect blend of modern design and thoughtful features, making it an ideal choice for todays lifestyle. The garage is near a 4 car with an extra 10 X 13 for storage of all the things you need!
Zillow last checked: 8 hours ago
Listing updated: September 18, 2025 at 02:53pm
Listing Provided by:
Macoubrie Zimmerman 913-647-5700,
Weichert, Realtors Welch & Com,
Jaimie Macoubrie 816-200-4601,
Weichert, Realtors Welch & Com
Bought with:
Jaimie Macoubrie, BR00218192
Weichert, Realtors Welch & Com
Source: Heartland MLS as distributed by MLS GRID,MLS#: 2537272
Facts & features
Interior
Bedrooms & bathrooms
- Bedrooms: 4
- Bathrooms: 4
- Full bathrooms: 3
- 1/2 bathrooms: 1
Primary bedroom
- Level: Second
Bedroom 2
- Level: Second
Bedroom 3
- Level: Second
Bedroom 4
- Level: Second
Primary bathroom
- Level: Second
Breakfast room
- Level: Main
Den
- Level: Main
Great room
- Level: Main
Kitchen
- Level: Main
Laundry
- Level: Second
Heating
- Natural Gas
Cooling
- Electric
Appliances
- Included: Dishwasher, Disposal, Humidifier, Microwave, Gas Range, Stainless Steel Appliance(s)
- Laundry: Laundry Room
Features
- Ceiling Fan(s), Custom Cabinets, Kitchen Island, Pantry, Walk-In Closet(s)
- Flooring: Carpet, Tile, Wood
- Basement: Egress Window(s),Full,Unfinished,Bath/Stubbed
- Number of fireplaces: 1
- Fireplace features: Great Room
Interior area
- Total structure area: 2,686
- Total interior livable area: 2,686 sqft
- Finished area above ground: 2,686
- Finished area below ground: 0
Property
Parking
- Total spaces: 3
- Parking features: Attached, Garage Faces Front
- Attached garage spaces: 3
Lot
- Size: 9,100 sqft
- Features: City Lot
Details
- Parcel number: 2229263
Construction
Type & style
- Home type: SingleFamily
- Architectural style: Contemporary
- Property subtype: Single Family Residence
Materials
- Frame, Stone Veneer, Stucco
- Roof: Composition
Condition
- Under Construction
- New construction: Yes
- Year built: 2025
Details
- Builder model: Linden
- Builder name: Hearthside
Utilities & green energy
- Sewer: Public Sewer
- Water: Public
Green energy
- Energy efficient items: Insulation, Doors, Thermostat, Windows
Community & neighborhood
Security
- Security features: Smoke Detector(s)
Location
- Region: Raymore
- Subdivision: parkside
HOA & financial
HOA
- Has HOA: Yes
- HOA fee: $850 annually
Other
Other facts
- Listing terms: Cash,Conventional,FHA
- Ownership: Private
Price history
| Date | Event | Price |
|---|---|---|
| 9/18/2025 | Sold | -- |
Source: | ||
| 8/22/2025 | Contingent | $694,999$259/sqft |
Source: | ||
| 7/25/2025 | Price change | $694,999-0.7%$259/sqft |
Source: | ||
| 3/20/2025 | Listed for sale | $699,999$261/sqft |
Source: | ||
Public tax history
| Year | Property taxes | Tax assessment |
|---|---|---|
| 2024 | $38 +0.1% | $470 |
| 2023 | $38 | $470 |
Find assessor info on the county website
Neighborhood: 64083
Nearby schools
GreatSchools rating
- 7/10Creekmoor Elementary SchoolGrades: K-5Distance: 0.8 mi
- 3/10Raymore-Peculiar East Middle SchoolGrades: 6-8Distance: 4.5 mi
- 6/10Raymore-Peculiar Sr. High SchoolGrades: 9-12Distance: 5.5 mi
Schools provided by the listing agent
- Elementary: Creekmoor
- Middle: Raymore-Peculiar East
- High: Raymore-Peculiar
Source: Heartland MLS as distributed by MLS GRID. This data may not be complete. We recommend contacting the local school district to confirm school assignments for this home.
Get a cash offer in 3 minutes
Find out how much your home could sell for in as little as 3 minutes with a no-obligation cash offer.
Estimated market value$681,200
Get a cash offer in 3 minutes
Find out how much your home could sell for in as little as 3 minutes with a no-obligation cash offer.
Estimated market value
$681,200



