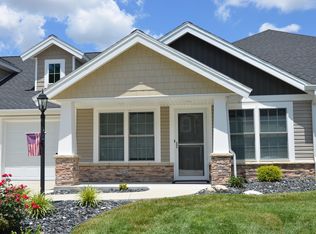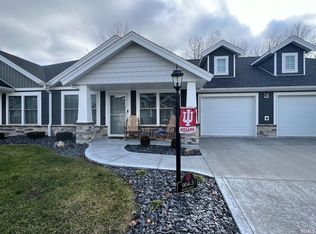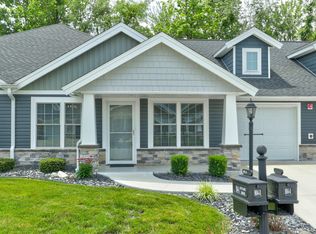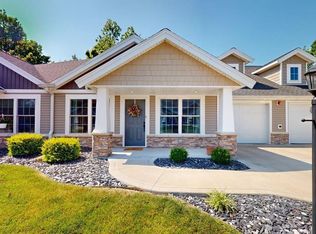Closed
$238,000
907 Reyling Dr #4, Jasper, IN 47546
3beds
1,258sqft
Condominium
Built in 2020
-- sqft lot
$243,400 Zestimate®
$--/sqft
$1,660 Estimated rent
Home value
$243,400
$231,000 - $256,000
$1,660/mo
Zestimate® history
Loading...
Owner options
Explore your selling options
What's special
Don't miss this great opportunity to own a well-maintained and move-in ready condo in Autumn Creek Villas on Jasper's north side. This fantastic home offers 3 bedrooms and 2 full baths. The end unit lends privacy too. Step inside to see the open concept living area with trey ceiling and beautiful neutral floors. The kitchen boasts upgraded stainless steel appliances as well as granite counter tops and plenty of cabinets for all your storage needs. The master bedroom is a retreat in itself, offering ultimate convenience with a full bath, complete with a stand-up shower, a walk-in closet, and direct access to the outdoor private patio area, perfect for enjoying your morning coffee or evening relaxation. There are two secondary bedrooms and an additional full bath lending plenty of space for guests or an office. The laundry room has a sliding barn door to save space and is just off of the 1 car garage complete with attic space for storage. If you are needing low maintenance and a step free home, this may be the one.
Zillow last checked: 8 hours ago
Listing updated: May 09, 2024 at 08:53am
Listed by:
Brenda S Welsh andy.welshs4f@gmail.com,
SELL4FREE-WELSH REALTY CORPORATION
Bought with:
Brenda S Welsh, RB14026750
SELL4FREE-WELSH REALTY CORPORATION
Source: IRMLS,MLS#: 202404173
Facts & features
Interior
Bedrooms & bathrooms
- Bedrooms: 3
- Bathrooms: 2
- Full bathrooms: 2
- Main level bedrooms: 3
Bedroom 1
- Level: Main
Bedroom 2
- Level: Main
Dining room
- Level: Main
- Area: 81
- Dimensions: 9 x 9
Kitchen
- Level: Main
- Area: 99
- Dimensions: 11 x 9
Living room
- Level: Main
- Area: 165
- Dimensions: 15 x 11
Heating
- Electric, Forced Air
Cooling
- Central Air
Appliances
- Included: Disposal, Range/Oven Hook Up Elec, Dishwasher, Microwave, Refrigerator, Electric Range
- Laundry: Electric Dryer Hookup, Main Level, Washer Hookup
Features
- Tray Ceiling(s), Ceiling Fan(s), Countertops-Solid Surf, Kitchen Island, Open Floorplan, Stand Up Shower, Main Level Bedroom Suite, Great Room
- Flooring: Carpet, Laminate
- Windows: Blinds
- Basement: None
- Attic: Pull Down Stairs
- Has fireplace: No
- Fireplace features: None
Interior area
- Total structure area: 1,258
- Total interior livable area: 1,258 sqft
- Finished area above ground: 1,258
- Finished area below ground: 0
Property
Parking
- Total spaces: 1
- Parking features: Attached, Concrete
- Attached garage spaces: 1
- Has uncovered spaces: Yes
Features
- Levels: One
- Stories: 1
- Patio & porch: Patio, Porch Covered
Lot
- Features: Cul-De-Sac, Level, City/Town/Suburb, Near Walking Trail, Landscaped
Details
- Parcel number: 190622100002.062002
Construction
Type & style
- Home type: Condo
- Property subtype: Condominium
Materials
- Stone, Vinyl Siding
- Foundation: Slab
- Roof: Shingle
Condition
- New construction: No
- Year built: 2020
Utilities & green energy
- Electric: City of Jasper
- Sewer: City
- Water: City, City of Jasper
Community & neighborhood
Location
- Region: Jasper
- Subdivision: Autumn Creek
HOA & financial
HOA
- Has HOA: Yes
- HOA fee: $155 monthly
Price history
| Date | Event | Price |
|---|---|---|
| 5/9/2024 | Sold | $238,000-3.1% |
Source: | ||
| 4/18/2024 | Pending sale | $245,700 |
Source: | ||
| 4/2/2024 | Price change | $245,700-1.6% |
Source: | ||
| 2/21/2024 | Price change | $249,700-2% |
Source: | ||
| 2/9/2024 | Listed for sale | $254,700 |
Source: | ||
Public tax history
| Year | Property taxes | Tax assessment |
|---|---|---|
| 2024 | $1,878 +1.1% | $196,700 +4.4% |
| 2023 | $1,858 +5.9% | $188,500 +3.3% |
| 2022 | $1,755 | $182,400 +6.1% |
Find assessor info on the county website
Neighborhood: 47546
Nearby schools
GreatSchools rating
- 7/10Jasper Elementary SchoolGrades: PK-5Distance: 1.1 mi
- 7/10Jasper Middle SchoolGrades: 6-8Distance: 0.5 mi
- 9/10Jasper High SchoolGrades: 9-12Distance: 1.2 mi
Schools provided by the listing agent
- Elementary: Jasper
- Middle: Greater Jasper Cons Schools
- High: Greater Jasper Cons Schools
- District: Greater Jasper Cons. Schools
Source: IRMLS. This data may not be complete. We recommend contacting the local school district to confirm school assignments for this home.
Get pre-qualified for a loan
At Zillow Home Loans, we can pre-qualify you in as little as 5 minutes with no impact to your credit score.An equal housing lender. NMLS #10287.



