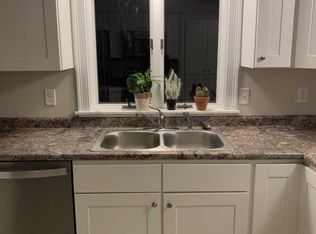Closed
$680,000
907 Richville Road, Standish, ME 04084
4beds
2,231sqft
Single Family Residence
Built in 2025
3.05 Acres Lot
$684,500 Zestimate®
$305/sqft
$3,481 Estimated rent
Home value
$684,500
$630,000 - $739,000
$3,481/mo
Zestimate® history
Loading...
Owner options
Explore your selling options
What's special
Stunning new construction home set back on a private, wooded 3-acre lot. The thoughtfully designed first floor features an open layout that seamlessly connects the den, living room, dining area, and chef's kitchen. The kitchen is a true showpiece, complete with a farmhouse sink, six-burner gas range, large center island, quartz countertops, and a butler's pantry. A generously sized mudroom with custom built-ins add to the home's function and charm. Enjoy outdoor living on the covered deck just off the living room. Upstairs, the spacious primary suite includes a walk-in closet and luxurious ensuite bath with dual vanities, soaking tub, & tiled shower. Three additional bedrooms and a full bath complete the second floor. Both full baths feature ditra floor heat with separate thermostats. The unfinished walk-out basement offers an additional 1,140 sqft of potential living space or storage. Located just minutes from Sebago Lake beaches & boat launch.
Zillow last checked: 8 hours ago
Listing updated: October 10, 2025 at 10:42am
Listed by:
Landing Real Estate 207-838-9199
Bought with:
American Real Estate
Source: Maine Listings,MLS#: 1633358
Facts & features
Interior
Bedrooms & bathrooms
- Bedrooms: 4
- Bathrooms: 3
- Full bathrooms: 2
- 1/2 bathrooms: 1
Primary bedroom
- Features: Double Vanity, Separate Shower, Soaking Tub, Walk-In Closet(s)
- Level: Second
Bedroom 1
- Level: Second
Bedroom 2
- Level: Second
Bedroom 3
- Level: Second
Den
- Level: First
Dining room
- Level: First
Kitchen
- Features: Kitchen Island, Pantry
- Level: First
Living room
- Level: First
Mud room
- Features: Built-in Features
- Level: First
Heating
- Baseboard, Hot Water
Cooling
- None
Appliances
- Included: Dishwasher, Gas Range, Refrigerator
Features
- Bathtub, Walk-In Closet(s), Primary Bedroom w/Bath
- Flooring: Tile, Engineered Hardwood
- Basement: Interior Entry,Full,Unfinished
- Has fireplace: No
Interior area
- Total structure area: 2,231
- Total interior livable area: 2,231 sqft
- Finished area above ground: 2,231
- Finished area below ground: 0
Property
Parking
- Total spaces: 2
- Parking features: Paved, On Site
- Garage spaces: 2
Features
- Has view: Yes
- View description: Scenic
Lot
- Size: 3.05 Acres
- Features: Rural, Level, Wooded
Details
- Zoning: R
Construction
Type & style
- Home type: SingleFamily
- Architectural style: Colonial,Contemporary
- Property subtype: Single Family Residence
Materials
- Wood Frame, Vinyl Siding
- Roof: Shingle
Condition
- New Construction
- New construction: Yes
- Year built: 2025
Utilities & green energy
- Electric: Circuit Breakers
- Sewer: Private Sewer
- Water: Private
Community & neighborhood
Location
- Region: Standish
Price history
| Date | Event | Price |
|---|---|---|
| 10/10/2025 | Sold | $680,000+0.7%$305/sqft |
Source: | ||
| 9/18/2025 | Pending sale | $675,000$303/sqft |
Source: | ||
| 9/8/2025 | Price change | $675,000-3.4%$303/sqft |
Source: | ||
| 8/26/2025 | Price change | $699,000-3.6%$313/sqft |
Source: | ||
| 8/19/2025 | Price change | $725,000-1.9%$325/sqft |
Source: | ||
Public tax history
Tax history is unavailable.
Neighborhood: 04084
Nearby schools
GreatSchools rating
- 9/10Edna Libby Elementary SchoolGrades: PK-3Distance: 4.4 mi
- 4/10Bonny Eagle Middle SchoolGrades: 6-8Distance: 7.8 mi
- 3/10Bonny Eagle High SchoolGrades: 9-12Distance: 7.7 mi
Get pre-qualified for a loan
At Zillow Home Loans, we can pre-qualify you in as little as 5 minutes with no impact to your credit score.An equal housing lender. NMLS #10287.
