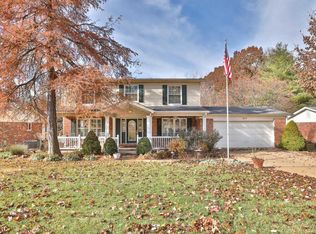Closed
Listing Provided by:
Bradley G Blankenship 314-302-0592,
Keller Williams Realty St. Louis,
Kate O'Toole 314-471-3426,
Keller Williams Realty St. Louis
Bought with: Coldwell Banker Realty - Gundaker
Price Unknown
907 Ridgetree Ln, Saint Louis, MO 63131
3beds
1,760sqft
Single Family Residence
Built in 1977
0.25 Acres Lot
$581,200 Zestimate®
$--/sqft
$2,442 Estimated rent
Home value
$581,200
$529,000 - $634,000
$2,442/mo
Zestimate® history
Loading...
Owner options
Explore your selling options
What's special
Welcome home to this stunning 3-bed, 2-bath ranch home is nestled in the highly desirable Des Peres area, located on a peaceful cul-de-sac with a private, wooded yard. The home boasts beautiful hardwood floors throughout, complemented by an updated white kitchen featuring a large island, granite countertops, and stainless steel appliances. The primary suite offers a luxurious retreat with a three-season room that opens to new composite decking. The walk-out basement adds flexibility, and there's a potential for main-floor laundry. The expansive backyard, complete with a fountain, offers tranquility in the sought-after Kirkwood School District. Don't miss this perfect blend of comfort and style! Additional Rooms: Sun Room
Zillow last checked: 8 hours ago
Listing updated: April 28, 2025 at 06:15pm
Listing Provided by:
Bradley G Blankenship 314-302-0592,
Keller Williams Realty St. Louis,
Kate O'Toole 314-471-3426,
Keller Williams Realty St. Louis
Bought with:
Megann K Lindemann, 2015009348
Coldwell Banker Realty - Gundaker
Source: MARIS,MLS#: 24054276 Originating MLS: St. Louis Association of REALTORS
Originating MLS: St. Louis Association of REALTORS
Facts & features
Interior
Bedrooms & bathrooms
- Bedrooms: 3
- Bathrooms: 2
- Full bathrooms: 2
- Main level bathrooms: 2
- Main level bedrooms: 3
Primary bedroom
- Features: Floor Covering: Carpeting, Wall Covering: Some
- Level: Main
- Area: 224
- Dimensions: 16x14
Bedroom
- Features: Floor Covering: Carpeting, Wall Covering: Some
- Level: Main
- Area: 140
- Dimensions: 14x10
Bedroom
- Features: Floor Covering: Carpeting, Wall Covering: Some
- Level: Main
- Area: 110
- Dimensions: 11x10
Dining room
- Features: Floor Covering: Wood, Wall Covering: Some
- Level: Main
- Area: 110
- Dimensions: 11x10
Family room
- Features: Floor Covering: Wood, Wall Covering: Some
- Level: Main
- Area: 264
- Dimensions: 22x12
Kitchen
- Features: Floor Covering: Wood, Wall Covering: Some
- Level: Main
- Area: 242
- Dimensions: 22x11
Living room
- Features: Floor Covering: Wood, Wall Covering: Some
- Level: Main
- Area: 288
- Dimensions: 24x12
Sunroom
- Features: Floor Covering: Carpeting, Wall Covering: Some
- Level: Main
- Area: 156
- Dimensions: 13x12
Heating
- Natural Gas, Forced Air
Cooling
- Ceiling Fan(s), Central Air, Electric
Appliances
- Included: Gas Water Heater, Dishwasher, Disposal, Microwave, Gas Range, Gas Oven, Stainless Steel Appliance(s)
- Laundry: Main Level
Features
- Bookcases, Open Floorplan, Shower, Breakfast Bar, Custom Cabinetry, Granite Counters, Pantry, Solid Surface Countertop(s), Kitchen/Dining Room Combo, Separate Dining
- Flooring: Carpet, Hardwood
- Doors: Panel Door(s)
- Windows: Window Treatments, Insulated Windows
- Basement: Full,Concrete,Walk-Out Access
- Number of fireplaces: 1
- Fireplace features: Family Room
Interior area
- Total structure area: 1,760
- Total interior livable area: 1,760 sqft
- Finished area above ground: 1,760
- Finished area below ground: 0
Property
Parking
- Total spaces: 2
- Parking features: Attached, Garage
- Attached garage spaces: 2
Features
- Levels: One
- Patio & porch: Deck, Composite, Patio, Glass Enclosed, Screened
Lot
- Size: 0.25 Acres
- Dimensions: 79 x 138
- Features: Adjoins Common Ground, Adjoins Wooded Area, Cul-De-Sac
Details
- Parcel number: 22O340575
- Special conditions: Standard
Construction
Type & style
- Home type: SingleFamily
- Architectural style: Ranch,Traditional
- Property subtype: Single Family Residence
Materials
- Stone Veneer, Brick Veneer, Vinyl Siding
Condition
- Year built: 1977
Utilities & green energy
- Sewer: Public Sewer
- Water: Public
- Utilities for property: Natural Gas Available
Community & neighborhood
Location
- Region: Saint Louis
- Subdivision: Glenfield Woods
HOA & financial
HOA
- HOA fee: $400 annually
- Services included: Other
Other
Other facts
- Listing terms: Cash,Conventional,FHA,Other
- Ownership: Private
- Road surface type: Concrete
Price history
| Date | Event | Price |
|---|---|---|
| 9/26/2024 | Sold | -- |
Source: | ||
| 9/1/2024 | Pending sale | $499,000$284/sqft |
Source: | ||
| 8/28/2024 | Listed for sale | $499,000+39%$284/sqft |
Source: | ||
| 9/5/2014 | Sold | -- |
Source: | ||
| 7/22/2014 | Listed for sale | $359,000$204/sqft |
Source: Keller Williams Realty St Louis #14041401 Report a problem | ||
Public tax history
| Year | Property taxes | Tax assessment |
|---|---|---|
| 2025 | -- | $85,950 +22.7% |
| 2024 | $4,046 +1.6% | $70,030 |
| 2023 | $3,984 +1.1% | $70,030 +8.5% |
Find assessor info on the county website
Neighborhood: 63131
Nearby schools
GreatSchools rating
- 5/10Westchester Elementary SchoolGrades: K-5Distance: 1 mi
- 8/10North Kirkwood Middle SchoolGrades: 6-8Distance: 1.2 mi
- 9/10Kirkwood Sr. High SchoolGrades: 9-12Distance: 1.1 mi
Schools provided by the listing agent
- Elementary: Westchester Elem.
- Middle: North Kirkwood Middle
- High: Kirkwood Sr. High
Source: MARIS. This data may not be complete. We recommend contacting the local school district to confirm school assignments for this home.
Get a cash offer in 3 minutes
Find out how much your home could sell for in as little as 3 minutes with a no-obligation cash offer.
Estimated market value$581,200
Get a cash offer in 3 minutes
Find out how much your home could sell for in as little as 3 minutes with a no-obligation cash offer.
Estimated market value
$581,200

