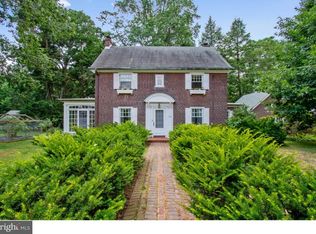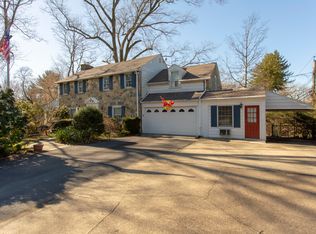Welcome to Smith's Homestead!!! By the mid 19th Century, there were 14 mill complexes in Nether Providence along the Ridley & Crum Creeks. Those mills were constructed for everything from cotton & wool production, to grist & dyewood mills, becoming the engine to drive a population growth in the area as workers from the city moved South. One of those workers was Charles E. Smith. It is hard to find a lot of details about him. According to the 1860 Census, Mr. Smith was employed as a Spinner at one of the local wollen mills, and was referenced as working in those mills through to the 1880 Census. By the 1900 Census, he was listed as a Farmer and that brings us to my listing! Mr. Smith acquired 25 acres of land on what is locally known as Pleasant Hill. The house they constructed in the late 1800's was expanded to the structure that we see today sometime between 1902 and 1909. It remained in the family for over 50 years until the 1920's. Even today, the majority of the farmland has not been developed, as one large tract now houses a church next door, and the majority of the land at the rear became a part of what is now Houston Park. The original 19th Century farmhouse has been completely modernized for today's discerning homeowners. Practically everything in the house has been updated, yet the warmth & character of the original, simple structure remains. Set far back from the road, it commands a presence from the road, with a large & level front yard, surrounded by hydrangeas, azaleas, redbuds, crepe myrtles and other heirloom shrubs & perennials. A full-width sunroom encompasses the entire front of the house, while a large open side porch enjoys views of the rear gardens and woods beyond. A detached 2-car garage with loft storage is tucked at the very rear of the property. The central entry door welcomes you into a massive great room that is flanked on one side by a fireplace (currently housing an efficient, pellet stove that significantly reduces the Winter heating bills) & the main staircase is tucked into the other corner with a large closet underneath. Windows on three sides of this great room ensures an abundance of light & cross breezes from morning until late afternoon. The dining room has the original 19th Century trinity staircase to the 2nd floor. Off the dining room is the laundry/powder room and another cozy sunroom with Southern views over the side lawn. The kitchen has been completely updated with granite counters, Maple cabinets, BOSCH appliances, garbage disposal and a central island with space for 4 barstools. Just off the rear is a private composite deck that is the perfect size for an intimate table & chairs. On the 2nd floor, there are two large bedrooms that occupy the entire front of the house, each with ample closet space and connected to each other as well as being accessed from the central hallway. The hall bathroom to service these two bedrooms is completely new! The master suite occupies the entire rear Ell over the dining room & kitchen. The en-suite bathroom has also been completely updated, and a 2nd floor sunroom also enjoys the beautiful views of the side yard and rear woods. A massive walk-in closet completes the 2nd floor. The third floor houses the two remaining bedrooms & the 3rd, fully renovated full bathroom. There is also a large storage closet. The property is conveniently located, just 3 minutes & you are on I-95 for direct access to the airport or South to Wilmington. Explore the local towns of Swarthmore (where there is a thriving downtown, including the Swarthmore Coop) & Media (where the Summer has dining under the stars, music festivals, parades and a Trader Joe's). Public transportation to Center City is just 5 minutes down the road at one of three SEPTA stations. Next door is the historic Rose Valley Museum at Thunderbird Lodge & the famous Hedgerow Theater, continuously operating since the 1920's, providing exceptional stage productions in an intimate, converted mill building. 2019-09-02
This property is off market, which means it's not currently listed for sale or rent on Zillow. This may be different from what's available on other websites or public sources.

