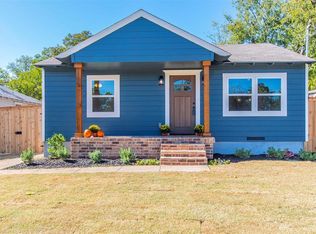Sold on 07/14/25
Price Unknown
907 S Ravinia Dr, Dallas, TX 75211
3beds
1,511sqft
Single Family Residence
Built in 1937
9,496.08 Square Feet Lot
$354,000 Zestimate®
$--/sqft
$2,696 Estimated rent
Home value
$354,000
$322,000 - $386,000
$2,696/mo
Zestimate® history
Loading...
Owner options
Explore your selling options
What's special
This Beautiful reimagined Home has been taken down the the Studs and completely redesigned and built with quality , care and Craftsmanship Enjoy New Electrical Plumbing Furness Windows Roof with FOAM INSULATION for the Best Energy efficiency All New Drywall and Flooring The sleek MODERN KITCHEN featuring All New Stainless Steel Appliances Quarts Counter Tops Floating Shelves complemented by stylish finishes and an Open Concept design perfect for entertaining with the feel of a New Building and the Charm of a well established neighborhood This move in ready home offers worry free living at its finest Located in a quiet neighborhood this Home offers the perfect balance of peaceful living and city convenience Just minutes from Bishop Arts District offers Dallas Best Dinning Coffee Shops Art Galleries and Local Boutiques Just a short drive to Downtown and near by Parks provide Beautiful Green Space for Walking Picnicking or outdoor activities You are also located to Top Rated Schools Grocery Stores Fitness Centers and major highways I 30 I 35 connection you to everything the Metroplex has to offer
Zillow last checked: 8 hours ago
Listing updated: July 14, 2025 at 06:16pm
Listed by:
Mitchell Gordien 0592276 214-422-3336,
Fortune Lonestar Realty 214-422-3336
Bought with:
Laura Nelson
Compass RE Texas, LLC
Source: NTREIS,MLS#: 20930902
Facts & features
Interior
Bedrooms & bathrooms
- Bedrooms: 3
- Bathrooms: 2
- Full bathrooms: 2
Primary bedroom
- Level: First
- Dimensions: 16 x 12
Bedroom
- Level: First
- Dimensions: 13 x 12
Bedroom
- Level: First
- Dimensions: 13 x 11
Primary bathroom
- Level: First
- Dimensions: 9 x 5
Dining room
- Level: First
- Dimensions: 13 x 10
Kitchen
- Level: First
- Dimensions: 17 x 13
Living room
- Level: First
- Dimensions: 13 x 15
Office
- Level: First
- Dimensions: 11 x 9
Heating
- Central, Electric
Cooling
- Central Air, Electric
Appliances
- Included: Dishwasher, Electric Oven, Disposal
Features
- Kitchen Island, Cable TV
- Has basement: No
- Has fireplace: No
Interior area
- Total interior livable area: 1,511 sqft
Property
Parking
- Total spaces: 1
- Parking features: Driveway
- Garage spaces: 1
- Has uncovered spaces: Yes
Features
- Levels: One
- Stories: 1
- Pool features: None
Lot
- Size: 9,496 sqft
Details
- Parcel number: 00000327359000000
Construction
Type & style
- Home type: SingleFamily
- Architectural style: Detached
- Property subtype: Single Family Residence
Materials
- Roof: Asphalt
Condition
- Year built: 1937
Utilities & green energy
- Sewer: Public Sewer
- Water: Public
- Utilities for property: Sewer Available, Water Available, Cable Available
Community & neighborhood
Location
- Region: Dallas
- Subdivision: Bronx Park
Other
Other facts
- Listing terms: Cash,Conventional,FHA
Price history
| Date | Event | Price |
|---|---|---|
| 7/14/2025 | Sold | -- |
Source: NTREIS #20930902 Report a problem | ||
| 6/28/2025 | Pending sale | $359,999$238/sqft |
Source: NTREIS #20930902 Report a problem | ||
| 6/15/2025 | Contingent | $359,999$238/sqft |
Source: NTREIS #20930902 Report a problem | ||
| 5/9/2025 | Listed for sale | $359,999+100%$238/sqft |
Source: NTREIS #20930902 Report a problem | ||
| 5/22/2024 | Listing removed | -- |
Source: Zillow Rentals Report a problem | ||
Public tax history
| Year | Property taxes | Tax assessment |
|---|---|---|
| 2025 | $5,735 +19.6% | $277,900 +29.5% |
| 2024 | $4,797 +1079% | $214,640 -10.1% |
| 2023 | $407 -27.2% | $238,670 +10.2% |
Find assessor info on the county website
Neighborhood: 75211
Nearby schools
GreatSchools rating
- 6/10George Peabody Elementary SchoolGrades: PK-6Distance: 0.4 mi
- 3/10Raul Quintanilla Sr Middle SchoolGrades: 6-8Distance: 1.8 mi
- 4/10Sunset High SchoolGrades: 9-12Distance: 1.1 mi
Schools provided by the listing agent
- Elementary: Salazar
- Middle: Stockard
- High: Molina
- District: Dallas ISD
Source: NTREIS. This data may not be complete. We recommend contacting the local school district to confirm school assignments for this home.
Get a cash offer in 3 minutes
Find out how much your home could sell for in as little as 3 minutes with a no-obligation cash offer.
Estimated market value
$354,000
Get a cash offer in 3 minutes
Find out how much your home could sell for in as little as 3 minutes with a no-obligation cash offer.
Estimated market value
$354,000
