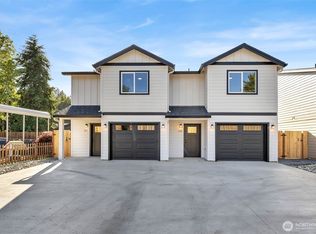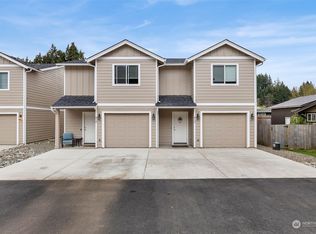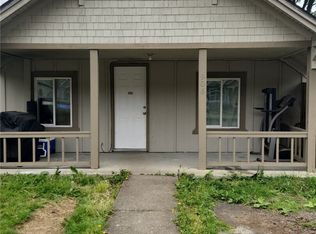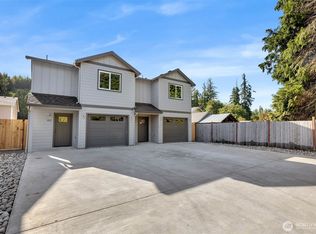Sold
Listed by:
Lori Lewandowski,
John L. Scott, Inc,
Shane Lewandowski,
John L. Scott, Inc
Bought with: Olympic Realty 2000, Inc
$325,000
907 SW Front Street, Winlock, WA 98596
3beds
948sqft
Single Family Residence
Built in 1974
10,162.55 Square Feet Lot
$334,600 Zestimate®
$343/sqft
$1,752 Estimated rent
Home value
$334,600
$318,000 - $351,000
$1,752/mo
Zestimate® history
Loading...
Owner options
Explore your selling options
What's special
Absolutely Darling Rambler, Move in Ready! This Cutie Has 3 Bedrooms, 1.5 Bath, Nice Size Kitchen With Eating Area, Wood Stove That Will Heat You Out of The House! Newer Paint Inside and Out. Appliances Stay Including Washer & Dryer. Home is Fully Landscaped With Huge Fenced Back Yard. 1 Car Garage and Extra Large RV Carport to Park Under. Home Has Room For Your RV, Boat and Trailer. Large Shed Out Back With Lot's of Storage, Also Has Wood Stacked Up For Your Wood Stove. Great Area Close to Town and Shopping. Home Comes With a Free Home Warranty Too. Make Sure to Check This One Out, It Won't Last Long! This Is a Nice Place...No HOA!
Zillow last checked: 8 hours ago
Listing updated: June 17, 2024 at 02:24pm
Listed by:
Lori Lewandowski,
John L. Scott, Inc,
Shane Lewandowski,
John L. Scott, Inc
Bought with:
Rikki Roberts, 127401
Olympic Realty 2000, Inc
Source: NWMLS,MLS#: 2235236
Facts & features
Interior
Bedrooms & bathrooms
- Bedrooms: 3
- Bathrooms: 2
- Full bathrooms: 1
- 1/2 bathrooms: 1
- Main level bathrooms: 2
- Main level bedrooms: 3
Primary bedroom
- Level: Main
Bedroom
- Level: Main
Bedroom
- Level: Main
Bathroom full
- Level: Main
Other
- Level: Main
Entry hall
- Level: Main
Kitchen with eating space
- Level: Main
Living room
- Level: Main
Utility room
- Level: Main
Heating
- Fireplace(s)
Cooling
- None
Appliances
- Included: Dishwashers_, Dryer(s), Refrigerators_, StovesRanges_, Washer(s), Dishwasher(s), Refrigerator(s), Stove(s)/Range(s), Water Heater: Electric, Water Heater Location: Garage
Features
- Flooring: Laminate, Vinyl
- Windows: Double Pane/Storm Window
- Basement: None
- Number of fireplaces: 1
- Fireplace features: Wood Burning, Main Level: 1, Fireplace
Interior area
- Total structure area: 948
- Total interior livable area: 948 sqft
Property
Parking
- Total spaces: 3
- Parking features: RV Parking, Detached Carport, Attached Garage
- Attached garage spaces: 3
- Has carport: Yes
Features
- Levels: One
- Stories: 1
- Entry location: Main
- Patio & porch: Laminate, Double Pane/Storm Window, Sprinkler System, Vaulted Ceiling(s), Walk-In Closet(s), Fireplace, Water Heater
- Has view: Yes
- View description: Territorial
Lot
- Size: 10,162 sqft
- Features: Paved, Secluded, Cable TV, Fenced-Fully, High Speed Internet, Outbuildings, Patio, RV Parking, Sprinkler System
- Topography: Level
- Residential vegetation: Fruit Trees, Garden Space
Details
- Parcel number: 006443000000
- Special conditions: Standard
Construction
Type & style
- Home type: SingleFamily
- Architectural style: Traditional
- Property subtype: Single Family Residence
Materials
- Wood Siding, Wood Products
- Foundation: Poured Concrete
- Roof: Composition
Condition
- Very Good
- Year built: 1974
- Major remodel year: 1974
Utilities & green energy
- Electric: Company: Lewis County PUD
- Sewer: Sewer Connected, Company: City of Winlock
- Water: Public, Company: City of Winlock
Community & neighborhood
Location
- Region: Winlock
- Subdivision: Winlock
Other
Other facts
- Listing terms: Cash Out,Conventional,FHA,VA Loan
- Cumulative days on market: 343 days
Price history
| Date | Event | Price |
|---|---|---|
| 6/17/2024 | Sold | $325,000+4.9%$343/sqft |
Source: | ||
| 5/17/2024 | Pending sale | $309,950$327/sqft |
Source: | ||
| 5/15/2024 | Listed for sale | $309,950$327/sqft |
Source: | ||
| 5/10/2024 | Pending sale | $309,950$327/sqft |
Source: | ||
| 5/9/2024 | Listed for sale | $309,950+105.3%$327/sqft |
Source: | ||
Public tax history
| Year | Property taxes | Tax assessment |
|---|---|---|
| 2024 | $1,748 +7.7% | $254,800 +5.2% |
| 2023 | $1,624 +7.3% | $242,200 +43.1% |
| 2021 | $1,513 -2.7% | $169,200 +7.7% |
Find assessor info on the county website
Neighborhood: 98596
Nearby schools
GreatSchools rating
- 4/10Winlock Miller Elementary SchoolGrades: PK-5Distance: 0.5 mi
- 4/10Winlock Middle SchoolGrades: 6-8Distance: 2.3 mi
- 4/10Winlock Senior High SchoolGrades: 9-12Distance: 2.3 mi
Schools provided by the listing agent
- Elementary: Winlock Miller Elem
- Middle: Winlock Mid
- High: Winlock Snr High
Source: NWMLS. This data may not be complete. We recommend contacting the local school district to confirm school assignments for this home.
Get pre-qualified for a loan
At Zillow Home Loans, we can pre-qualify you in as little as 5 minutes with no impact to your credit score.An equal housing lender. NMLS #10287.



