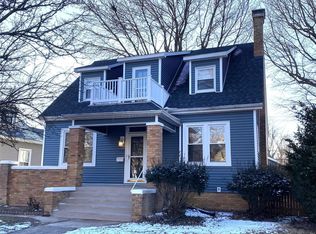Closed
Listing Provided by:
Ranae Harris 618-973-0773,
Re/Max Alliance
Bought with: Gori Realtors, LLC
$190,000
907 Troy Rd, Edwardsville, IL 62025
3beds
1,117sqft
Single Family Residence
Built in 1925
7,143.84 Square Feet Lot
$205,600 Zestimate®
$170/sqft
$1,591 Estimated rent
Home value
$205,600
$181,000 - $232,000
$1,591/mo
Zestimate® history
Loading...
Owner options
Explore your selling options
What's special
Welcome to this charming home in the LeClaire Historic District, blending timeless character with modern comfort. The main level boasts 9ft. ceilings and an open floor plan, with a light-filled living and dining room combo that creates a welcoming space for everyday living or entertaining. French doors open to the spacious primary bedroom, while the second bedroom, ideal as a home office, offers versatility. The fully equipped kitchen provides ample storage, room for a breakfast bar, and all the necessary conveniences. A cozy main-floor laundry adds convenience to your daily routine. The upper level is dedicated to the third bedroom, providing privacy and flexibility. Step outside to enjoy the expansive deck, perfect for gatherings, or relax in the fenced-in yard. Located in the heart of Edwardsville, this home is just minutes from bike trails, parks, shopping, restaurants, and SIUE, giving you easy access to all the best the area offers. THE PROPERTY IS AGENT OWNED.
Zillow last checked: 8 hours ago
Listing updated: April 28, 2025 at 05:45pm
Listing Provided by:
Ranae Harris 618-973-0773,
Re/Max Alliance
Bought with:
Kristin Campbell, 475191703
Gori Realtors, LLC
Source: MARIS,MLS#: 24056402 Originating MLS: Southwestern Illinois Board of REALTORS
Originating MLS: Southwestern Illinois Board of REALTORS
Facts & features
Interior
Bedrooms & bathrooms
- Bedrooms: 3
- Bathrooms: 1
- Full bathrooms: 1
- Main level bathrooms: 1
- Main level bedrooms: 2
Bedroom
- Features: Floor Covering: Luxury Vinyl Plank, Wall Covering: Some
- Level: Main
- Area: 154
- Dimensions: 14x11
Bedroom
- Features: Floor Covering: Luxury Vinyl Plank, Wall Covering: Some
- Level: Main
- Area: 110
- Dimensions: 10x11
Bedroom
- Features: Floor Covering: Carpeting, Wall Covering: None
- Level: Upper
- Area: 529
- Dimensions: 23x23
Bathroom
- Features: Floor Covering: Luxury Vinyl Plank, Wall Covering: None
- Level: Main
- Area: 30
- Dimensions: 5x6
Dining room
- Features: Floor Covering: Luxury Vinyl Plank, Wall Covering: Some
- Level: Main
- Area: 121
- Dimensions: 11x11
Kitchen
- Features: Floor Covering: Luxury Vinyl Plank, Wall Covering: Some
- Level: Main
- Area: 154
- Dimensions: 14x11
Laundry
- Features: Floor Covering: Luxury Vinyl Plank, Wall Covering: Some
- Level: Main
- Area: 88
- Dimensions: 11x8
Living room
- Features: Floor Covering: Luxury Vinyl Plank, Wall Covering: Some
- Level: Main
- Area: 132
- Dimensions: 12x11
Heating
- Forced Air, Natural Gas
Cooling
- Wall/Window Unit(s), Ceiling Fan(s), Central Air, Electric
Appliances
- Included: Dishwasher, Microwave, Gas Range, Gas Oven, Refrigerator, Stainless Steel Appliance(s), Gas Water Heater
- Laundry: Main Level
Features
- Dining/Living Room Combo, High Ceilings, Open Floorplan, Eat-in Kitchen
- Flooring: Carpet
- Doors: French Doors
- Windows: Insulated Windows, Tilt-In Windows
- Basement: Full,Unfinished
- Has fireplace: No
- Fireplace features: None
Interior area
- Total structure area: 1,117
- Total interior livable area: 1,117 sqft
- Finished area above ground: 1,117
- Finished area below ground: 0
Property
Parking
- Total spaces: 2
- Parking features: Detached, Off Street
- Garage spaces: 2
Features
- Levels: One and One Half
- Patio & porch: Deck
Lot
- Size: 7,143 sqft
- Dimensions: 50 x 142.5
- Features: Level
Details
- Parcel number: 142151408205020
- Special conditions: Standard
Construction
Type & style
- Home type: SingleFamily
- Architectural style: Traditional,Other
- Property subtype: Single Family Residence
Materials
- Vinyl Siding
Condition
- Year built: 1925
Utilities & green energy
- Sewer: Public Sewer
- Water: Public
Community & neighborhood
Location
- Region: Edwardsville
- Subdivision: Le Claire Add
Other
Other facts
- Listing terms: Cash,Conventional,FHA,VA Loan
- Ownership: Owner by Contract
- Road surface type: Gravel
Price history
| Date | Event | Price |
|---|---|---|
| 11/27/2024 | Sold | $190,000-2.6%$170/sqft |
Source: | ||
| 10/31/2024 | Pending sale | $195,000$175/sqft |
Source: | ||
| 10/26/2024 | Listed for sale | $195,000$175/sqft |
Source: | ||
| 9/29/2024 | Pending sale | $195,000$175/sqft |
Source: | ||
| 9/13/2024 | Listed for sale | $195,000+204.7%$175/sqft |
Source: | ||
Public tax history
| Year | Property taxes | Tax assessment |
|---|---|---|
| 2024 | $2,245 +6.2% | $31,440 +7.7% |
| 2023 | $2,113 +7% | $29,180 +8.2% |
| 2022 | $1,975 +3.8% | $26,970 +5.4% |
Find assessor info on the county website
Neighborhood: 62025
Nearby schools
GreatSchools rating
- NALeclaire Elementary SchoolGrades: PK-2Distance: 0.4 mi
- 3/10Lincoln Middle SchoolGrades: 6-8Distance: 0.9 mi
- 8/10Edwardsville High SchoolGrades: 9-12Distance: 1.5 mi
Schools provided by the listing agent
- Elementary: Edwardsville Dist 7
- Middle: Edwardsville Dist 7
- High: Edwardsville
Source: MARIS. This data may not be complete. We recommend contacting the local school district to confirm school assignments for this home.
Get a cash offer in 3 minutes
Find out how much your home could sell for in as little as 3 minutes with a no-obligation cash offer.
Estimated market value$205,600
Get a cash offer in 3 minutes
Find out how much your home could sell for in as little as 3 minutes with a no-obligation cash offer.
Estimated market value
$205,600
