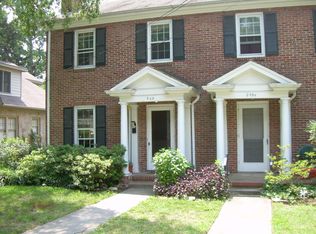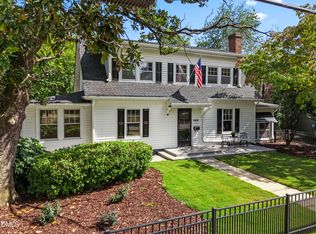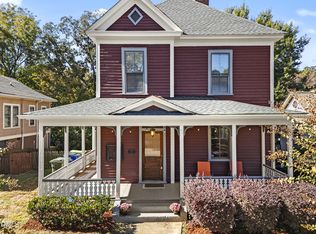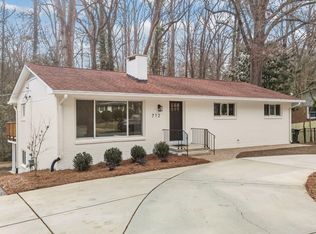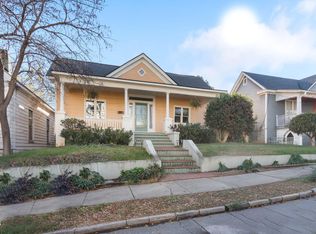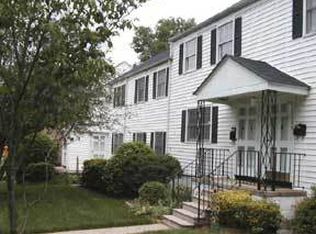There is something deeply reassuring about a 1936 brick house. On one of Forest Park's most established blocks, 907 West Johnson Street carries four bedrooms and two-and-a-half bathrooms with assurance and ease. The home presents as an enduring framework that has moved through nearly a century of Raleigh's evolution. With 2,613 square feet of finished living space, it offers a compelling foundation for a thoughtfully modern next chapter. Inside, natural light takes center stage, moving freely across all levels and highlighting the original hardwoods and millwork. At its center, back-to-back fireplaces form a sculptural spine, structuring circulation and balance, equally suited to quiet evenings or hosting friends after a downtown festival or parade. The eat-in kitchen is framed by a bay-style window that draws in light throughout the day and opens directly onto the deck, reinforcing its role as a true center of daily life. The plan feels remarkably prescient. Every bedroom includes a walk-in closet, and the existing layout supports the future creation of a more substantial primary suite. One rear bedroom opens to a private upper balcony, transitioning naturally to an expansive terrace overlooking a deep, secluded yard. Below, an almost 1000 square-foot conditioned basement adds depth to the story. Climate-controlled and expansive, it offers space to shape over time, fitness studio, media room, workshop, or something entirely your own. Parks and tree-lined sidewalks shape the daily rhythm here, while Forest Park's social cadence, seasonal gatherings and shared traditions, gives the neighborhood its enduring pull. It's a community defined by architectural character and supported by sought-after school assignments. Beyond the block, the city opens naturally. The Village District offers a polished approach to shopping and errands, Smoky Hollow sets the tone for evenings out, and downtown Raleigh supplies festivals, parades, and cultural momentum throughout the year, with museums and galleries in the Warehouse District close at hand. Forest Park remains the constant, a setting that values history, connection, and continues to define Inside the Beltline living at its best.
For sale
$999,900
907 W Johnson St, Raleigh, NC 27605
4beds
2,316sqft
Est.:
Single Family Residence, Residential
Built in 1936
6,969.6 Square Feet Lot
$958,700 Zestimate®
$432/sqft
$-- HOA
What's special
Two-and-a-half bathroomsOriginal hardwoods and millworkFour bedroomsParks and tree-lined sidewalks
- 31 days |
- 3,629 |
- 150 |
Likely to sell faster than
Zillow last checked: 8 hours ago
Listing updated: 22 hours ago
Listed by:
Johnny Chappell 919-737-2247,
Compass -- Raleigh,
Kalpna Jean Patel 919-888-9984,
Compass -- Raleigh
Source: Doorify MLS,MLS#: 10141504
Tour with a local agent
Facts & features
Interior
Bedrooms & bathrooms
- Bedrooms: 4
- Bathrooms: 3
- Full bathrooms: 2
- 1/2 bathrooms: 1
Heating
- Central, Fireplace(s), Forced Air, Natural Gas, Radiant
Cooling
- Ceiling Fan(s), Central Air, Heat Pump, Whole House Fan
Appliances
- Included: Dishwasher, Free-Standing Gas Range, Range Hood, Refrigerator, Stainless Steel Appliance(s), Water Heater
- Laundry: In Basement
Features
- Bookcases, Built-in Features, Ceiling Fan(s), Chandelier, Eat-in Kitchen, Entrance Foyer, Granite Counters, Kitchen Island, Smooth Ceilings, Storage, Walk-In Closet(s)
- Flooring: Hardwood, Tile
- Doors: Storm Door(s)
- Windows: Bay Window(s), Double Pane Windows
- Basement: Unheated
- Number of fireplaces: 2
- Fireplace features: Decorative, Family Room, Living Room, See Remarks
Interior area
- Total structure area: 2,316
- Total interior livable area: 2,316 sqft
- Finished area above ground: 2,316
- Finished area below ground: 0
Property
Parking
- Parking features: Concrete, Driveway, Off Site
Features
- Levels: Two
- Stories: 2
- Patio & porch: Deck, Porch
- Exterior features: Balcony, Private Yard, Rain Gutters
- Fencing: Partial
- Has view: Yes
- View description: Neighborhood
Lot
- Size: 6,969.6 Square Feet
- Dimensions: 60 x 120 x 60 x 120
- Features: Back Yard, City Lot, Few Trees, Front Yard, Hardwood Trees, Interior Lot
Details
- Parcel number: 170418218678
- Zoning: R-6
- Special conditions: Trust
Construction
Type & style
- Home type: SingleFamily
- Architectural style: Colonial, Traditional, Transitional
- Property subtype: Single Family Residence, Residential
Materials
- Brick
- Foundation: Permanent
- Roof: Shingle
Condition
- New construction: No
- Year built: 1936
Utilities & green energy
- Sewer: Public Sewer
- Water: Public
- Utilities for property: Electricity Connected, Natural Gas Connected, Sewer Connected, Water Connected
Community & HOA
Community
- Subdivision: Forest Park
HOA
- Has HOA: No
- Amenities included: None
Location
- Region: Raleigh
Financial & listing details
- Price per square foot: $432/sqft
- Tax assessed value: $933,747
- Annual tax amount: $8,163
- Date on market: 1/15/2026
- Road surface type: Asphalt
Estimated market value
$958,700
$911,000 - $1.01M
$3,179/mo
Price history
Price history
| Date | Event | Price |
|---|---|---|
| 1/15/2026 | Listed for sale | $999,900-4.8%$432/sqft |
Source: | ||
| 12/20/2025 | Listing removed | $1,050,000$453/sqft |
Source: | ||
| 12/2/2025 | Price change | $1,050,000-4.5%$453/sqft |
Source: | ||
| 10/17/2025 | Listed for sale | $1,100,000-7.9%$475/sqft |
Source: | ||
| 10/16/2025 | Listing removed | $1,195,000$516/sqft |
Source: | ||
Public tax history
Public tax history
| Year | Property taxes | Tax assessment |
|---|---|---|
| 2025 | $8,163 +0.4% | $933,747 |
| 2024 | $8,130 -6.1% | $933,747 +17.9% |
| 2023 | $8,654 +7.6% | $792,145 |
Find assessor info on the county website
BuyAbility℠ payment
Est. payment
$5,576/mo
Principal & interest
$4659
Property taxes
$567
Home insurance
$350
Climate risks
Neighborhood: Hillsborough
Nearby schools
GreatSchools rating
- 5/10Wiley ElementaryGrades: PK-5Distance: 0.2 mi
- 6/10Oberlin Middle SchoolGrades: 6-8Distance: 1.9 mi
- 7/10Needham Broughton HighGrades: 9-12Distance: 0.2 mi
Schools provided by the listing agent
- Elementary: Wake - Wiley
- Middle: Wake - Oberlin
- High: Wake - Broughton
Source: Doorify MLS. This data may not be complete. We recommend contacting the local school district to confirm school assignments for this home.
Open to renting?
Browse rentals near this home.- Loading
- Loading
