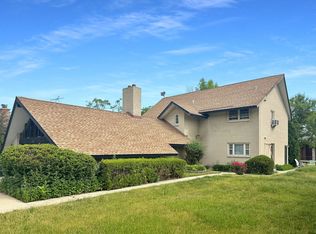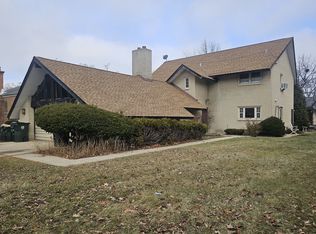Closed
$410,000
907 Wilkinson Pkwy, Park Ridge, IL 60068
3beds
1,304sqft
Single Family Residence
Built in 1949
6,534 Square Feet Lot
$409,000 Zestimate®
$314/sqft
$3,489 Estimated rent
Home value
$409,000
$368,000 - $454,000
$3,489/mo
Zestimate® history
Loading...
Owner options
Explore your selling options
What's special
This well-maintained and freshly painted ranch-style home is truly move-in ready. Located on tree-lined Wilkinson Parkway, 907 is a three-bedroom, two-bathroom residence nestled on a sunny corner lot that provides natural light throughout the day. The main level features three bedrooms, full bathroom, cozy family room with a fireplace, separate dining room, and an eat-in kitchen. An additional larger dining area is located just off the kitchen, perfect for entertaining or everyday meals. The fully finished basement includes a gas fireplace, full bathroom, large cedar closet, laundry room, a large rec room, and generous storage throughout. The two car attached garage provides convenience and functionality for those Illinois winters! Located just minutes near different schools, shopping areas, parks, the a Metra station and O'Hare airport, this house on Wilkinson Parkway is an ideal location in the city of Park Ridge. Bring your backyard ideas, there's plenty of room to make them a reality!
Zillow last checked: 8 hours ago
Listing updated: December 15, 2025 at 11:24am
Listing courtesy of:
Michael Staerzl 773-631-8300,
Coldwell Banker Realty
Bought with:
Donna Mundzic
Keller Williams Realty Ptnr,LL
Source: MRED as distributed by MLS GRID,MLS#: 12512624
Facts & features
Interior
Bedrooms & bathrooms
- Bedrooms: 3
- Bathrooms: 2
- Full bathrooms: 2
Primary bedroom
- Features: Flooring (Carpet), Window Treatments (Curtains/Drapes)
- Level: Main
- Area: 143 Square Feet
- Dimensions: 13X11
Bedroom 2
- Features: Flooring (Carpet), Window Treatments (Curtains/Drapes)
- Level: Main
- Area: 143 Square Feet
- Dimensions: 13X11
Bedroom 3
- Features: Flooring (Hardwood)
- Level: Main
- Area: 132 Square Feet
- Dimensions: 12X11
Dining room
- Features: Flooring (Hardwood)
- Level: Main
- Dimensions: COMBO
Family room
- Level: Main
- Area: 216 Square Feet
- Dimensions: 18X12
Kitchen
- Features: Kitchen (Eating Area-Table Space), Flooring (Ceramic Tile), Window Treatments (Curtains/Drapes)
- Level: Main
- Area: 121 Square Feet
- Dimensions: 11X11
Living room
- Features: Flooring (Hardwood), Window Treatments (Curtains/Drapes)
- Level: Main
- Area: 288 Square Feet
- Dimensions: 24X12
Recreation room
- Features: Flooring (Vinyl)
- Level: Basement
- Area: 418 Square Feet
- Dimensions: 22X19
Heating
- Natural Gas, Forced Air, Sep Heating Systems - 2+
Cooling
- Central Air
Appliances
- Included: Range, Dishwasher, Refrigerator, Washer, Dryer
Features
- 1st Floor Bedroom, 1st Floor Full Bath
- Flooring: Hardwood, Carpet
- Windows: Drapes
- Basement: Finished,Full
- Number of fireplaces: 2
- Fireplace features: Gas Log, Living Room, Basement
Interior area
- Total structure area: 0
- Total interior livable area: 1,304 sqft
Property
Parking
- Total spaces: 2
- Parking features: Concrete, Garage Door Opener, Garage Owned, Attached, Garage
- Attached garage spaces: 2
- Has uncovered spaces: Yes
Accessibility
- Accessibility features: No Disability Access
Features
- Stories: 1
- Patio & porch: Patio
Lot
- Size: 6,534 sqft
- Dimensions: 50X133
- Features: Corner Lot
Details
- Parcel number: 09272030970000
- Special conditions: None
- Other equipment: Ceiling Fan(s)
Construction
Type & style
- Home type: SingleFamily
- Architectural style: Ranch
- Property subtype: Single Family Residence
Materials
- Brick
- Foundation: Concrete Perimeter
- Roof: Asphalt
Condition
- New construction: No
- Year built: 1949
Utilities & green energy
- Electric: Circuit Breakers
- Sewer: Public Sewer, Other
- Water: Lake Michigan
Community & neighborhood
Community
- Community features: Curbs, Sidewalks, Street Lights, Street Paved
Location
- Region: Park Ridge
HOA & financial
HOA
- Services included: None
Other
Other facts
- Listing terms: Conventional
- Ownership: Fee Simple
Price history
| Date | Event | Price |
|---|---|---|
| 12/15/2025 | Sold | $410,000-2.3%$314/sqft |
Source: | ||
| 11/8/2025 | Contingent | $419,500$322/sqft |
Source: | ||
| 11/7/2025 | Listed for sale | $419,500-2.3%$322/sqft |
Source: | ||
| 11/6/2025 | Listing removed | $429,500$329/sqft |
Source: | ||
| 10/28/2025 | Price change | $429,500-2.4%$329/sqft |
Source: | ||
Public tax history
| Year | Property taxes | Tax assessment |
|---|---|---|
| 2023 | $8,871 -5.2% | $36,000 |
| 2022 | $9,362 +10.3% | $36,000 +29% |
| 2021 | $8,487 +4.1% | $27,906 |
Find assessor info on the county website
Neighborhood: 60068
Nearby schools
GreatSchools rating
- 8/10Franklin Elementary SchoolGrades: K-5Distance: 0.7 mi
- 5/10Emerson Middle SchoolGrades: 6-8Distance: 0.8 mi
- 10/10Maine South High SchoolGrades: 9-12Distance: 1.6 mi
Schools provided by the listing agent
- Elementary: Franklin Elementary School
- Middle: Emerson Middle School
- High: Maine South High School
- District: 64
Source: MRED as distributed by MLS GRID. This data may not be complete. We recommend contacting the local school district to confirm school assignments for this home.
Get a cash offer in 3 minutes
Find out how much your home could sell for in as little as 3 minutes with a no-obligation cash offer.
Estimated market value$409,000
Get a cash offer in 3 minutes
Find out how much your home could sell for in as little as 3 minutes with a no-obligation cash offer.
Estimated market value
$409,000

