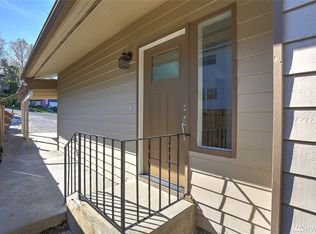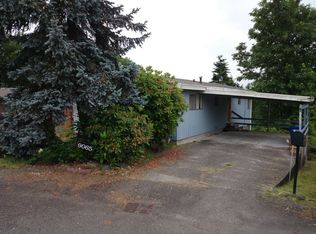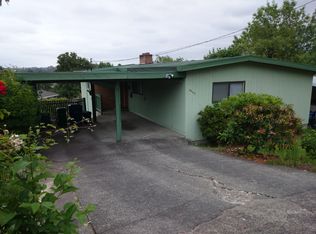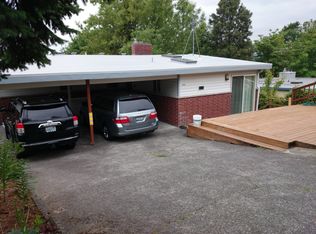This one seems too good to be true! The possibilities are endless with this cute mid-century charmer. Move in and use your imagination to make it your own. Vaulted kitchen, dining and family room. Master with 3/4 bath. Hardwood floors under most carpet. Enjoy the sunrise from your deck. The large walkout basement with family room, bedroom and 1/2 bath might make a great MIL. This home sits in a quiet cul-de-sac with seasonal lake views and within walking distance to the light rail.
This property is off market, which means it's not currently listed for sale or rent on Zillow. This may be different from what's available on other websites or public sources.




