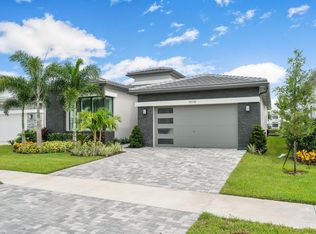Sold for $2,000,000 on 04/25/25
$2,000,000
9072 Benedetta Pl, Boca Raton, FL 33496
3beds
3,206sqft
Single Family Residence, Residential
Built in 2020
9,147.6 Square Feet Lot
$2,331,000 Zestimate®
$624/sqft
$9,855 Estimated rent
Home value
$2,331,000
$2.21M - $2.45M
$9,855/mo
Zestimate® history
Loading...
Owner options
Explore your selling options
What's special
Spectacular and contemporary home in the prestigious Boca Bridges. Fabulous lake view with a gorgeous swimming pool and spacious covered patio. Featuring 3 en suite bedrooms, plus a den/office or spare bedroom, and an exquisite powder room. Designed by a top NY decorator. Beautiful draperies and custom media unit in the living room Included. And those with a large wardrobe, the closet space and custom closets are outstanding. This impressive home has a comfortable open floor plan and is extraordinary in every way.
Zillow last checked: 8 hours ago
Listing updated: October 20, 2025 at 07:12pm
Listed by:
Joy Wayne 973-769-1234,
Linda A. Gary Real Estate
Bought with:
Non Member
NON MEMBER FIRM
Source: Palm Beach BOR,MLS#: 24-1880
Facts & features
Interior
Bedrooms & bathrooms
- Bedrooms: 3
- Bathrooms: 4
- Full bathrooms: 3
- 1/2 bathrooms: 1
Primary bedroom
- Level: Main
- Area: 270
- Dimensions: 15 x 18
Bedroom 2
- Level: Main
- Area: 273
- Dimensions: 13 x 21
Bedroom 3
- Level: Main
- Area: 169
- Dimensions: 13 x 13
Den
- Level: Main
- Area: 196
- Dimensions: 14 x 14
Dining room
- Level: Main
- Area: 294
- Dimensions: 21 x 14
Kitchen
- Level: Main
- Area: 210
- Dimensions: 14 x 15
Laundry
- Level: Main
- Area: 64
- Dimensions: 8 x 8
Living room
- Level: Main
- Area: 460
- Dimensions: 20 x 23
Other
- Level: Main
Heating
- Central, Zoned
Appliances
- Included: Dishwasher, Disposal, Refrigerator, Freezer, Ice Maker, Gas Range, Double Oven, Microwave, Washer, Dryer
Features
- Pantry
- Flooring: Tile
- Doors: Impact Doors
- Windows: Impact Glass, Impact Glass-Full, Sliding, Impact Windows
Interior area
- Total structure area: 3,206
- Total interior livable area: 3,206 sqft
Property
Parking
- Parking features: Attached, Garage Door Opener
- Has attached garage: Yes
Features
- Exterior features: Sprinkler System
- Has private pool: Yes
- Pool features: Pool, Salt Water
- Waterfront features: Lake Front
Lot
- Size: 9,147 sqft
- Dimensions: .21
Details
- Parcel number: PCN#00424631100000360
- Zoning: AGR-PUD - Agricultural Reserve PUD ( 00-UNINCORPORATED )
Construction
Type & style
- Home type: SingleFamily
- Architectural style: Contemporary
- Property subtype: Single Family Residence, Residential
Materials
- Roof: Other
Condition
- Year built: 2020
Utilities & green energy
- Water: County Water
Community & neighborhood
Security
- Security features: Gated Community, Security Guard
Location
- Region: Boca Raton
- Subdivision: Tropic Isle
Other
Other facts
- Listing agreement: Exclusive Agency
- Listing terms: Cash Terms,Conventional
Price history
| Date | Event | Price |
|---|---|---|
| 8/28/2025 | Listing removed | $2,499,000$779/sqft |
Source: | ||
| 8/19/2025 | Price change | $2,499,000+24.9%$779/sqft |
Source: | ||
| 6/6/2025 | Listed for rent | $18,000$6/sqft |
Source: BeachesMLS #R11097216 Report a problem | ||
| 4/25/2025 | Sold | $2,000,000-16.5%$624/sqft |
Source: Palm Beach BOR #24-1880 Report a problem | ||
| 3/27/2025 | Pending sale | $2,395,000$747/sqft |
Source: | ||
Public tax history
| Year | Property taxes | Tax assessment |
|---|---|---|
| 2024 | $14,990 +2.3% | $933,875 +3% |
| 2023 | $14,659 +0.6% | $906,675 +3% |
| 2022 | $14,570 +0.1% | $880,267 +3% |
Find assessor info on the county website
Neighborhood: 33496
Nearby schools
GreatSchools rating
- 7/10Whispering Pines Elementary SchoolGrades: PK-5Distance: 1.5 mi
- 8/10Eagles Landing Middle SchoolGrades: 6-8Distance: 3.5 mi
- 5/10Olympic Heights Community High SchoolGrades: PK,9-12Distance: 3.5 mi
Get a cash offer in 3 minutes
Find out how much your home could sell for in as little as 3 minutes with a no-obligation cash offer.
Estimated market value
$2,331,000
Get a cash offer in 3 minutes
Find out how much your home could sell for in as little as 3 minutes with a no-obligation cash offer.
Estimated market value
$2,331,000
