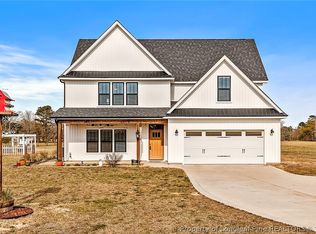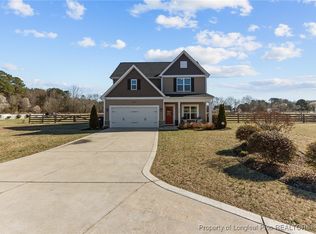Sold for $407,000 on 07/11/24
$407,000
9074 E Reeves Bridge Rd, Linden, NC 28356
4beds
2,677sqft
SingleFamily
Built in 2019
1.93 Acres Lot
$425,300 Zestimate®
$152/sqft
$2,358 Estimated rent
Home value
$425,300
$383,000 - $472,000
$2,358/mo
Zestimate® history
Loading...
Owner options
Explore your selling options
What's special
Peaceful Country Living! Like new home on 1.93 acres! Bonus room with closet can be the 5th bedroom. Master suite downstairs and extra guest bathroom upstairs in addition to the Jack and Jill bathroom. Perfect home for a large family. Additional unfinished room provides large storage area or opportunity to add another bonus room. Stunning granite throughout the kitchen with large island open to the family room with fireplace. Shiplap and other detailed interior finishes will impress. Owners purchased and installed all new Samsung appliances after their closing in 2020. Camper hookups beside home can make your camper fully functional. Located in a beautiful rural area and wonderful community.
Facts & features
Interior
Bedrooms & bathrooms
- Bedrooms: 4
- Bathrooms: 4
- Full bathrooms: 3
- 1/2 bathrooms: 1
Heating
- Heat pump
Appliances
- Laundry: Main Level
Features
- Ceiling Fan(s), Double Vanity, Walk-In Closet(s), Granite Counters, Master Downstairs, Bonus Room, Bath-Garden Tub, Bath-Separate Shower
- Flooring: Tile, Carpet, Laminate
- Has fireplace: Yes
- Fireplace features: Prefab
Interior area
- Total interior livable area: 2,677 sqft
Property
Parking
- Total spaces: 2
- Parking features: Garage - Attached
Features
- Patio & porch: Porch - Covered
- Exterior features: Stone, Vinyl
Lot
- Size: 1.93 Acres
Details
- Parcel number: 0553676729
- Special conditions: Standard
Construction
Type & style
- Home type: SingleFamily
Materials
- Other
- Foundation: Slab
- Roof: Composition
Condition
- New Construction
- Year built: 2019
Utilities & green energy
- Electric: Duke Progress Energy
- Sewer: Septic Tank
- Water: Well
Community & neighborhood
Security
- Security features: Smoke Detector(s)
Location
- Region: Linden
Other
Other facts
- Flooring: Carpet, Tile, Laminate
- Sewer: Septic Tank
- WaterSource: Well
- InteriorFeatures: Ceiling Fan(s), Double Vanity, Walk-In Closet(s), Granite Counters, Master Downstairs, Bonus Room, Bath-Garden Tub, Bath-Separate Shower
- AttachedGarageYN: true
- HeatingYN: true
- GarageYN: 1
- FireplaceYN: 1
- FoundationDetails: Slab
- NewConstructionYN: 1
- RoomsTotal: 9
- FireplacesTotal: 1
- PropertyCondition: New Construction
- Heating: Heat Pump
- HomeWarrantyYN: 1
- ElectricOnPropertyYN: True
- SpecialListingConditions: Standard
- FarmLandAreaUnits: Square Feet
- CoveredSpaces: 2
- FireplaceFeatures: Prefab
- SecurityFeatures: Smoke Detector(s)
- ParkingFeatures: Attached Garage
- LaundryFeatures: Main Level
- PatioAndPorchFeatures: Porch - Covered
- Electric: Duke Progress Energy
- YearsCurrentOwner: Less than a year
- CarportYN: 0
- ConstructionMaterials: Stone Veneer Vinyl Siding
- MlsStatus: Pending
Price history
| Date | Event | Price |
|---|---|---|
| 7/11/2024 | Sold | $407,000+4.4%$152/sqft |
Source: Public Record Report a problem | ||
| 7/13/2022 | Sold | $390,000+4%$146/sqft |
Source: | ||
| 5/31/2022 | Pending sale | $375,000$140/sqft |
Source: | ||
| 5/27/2022 | Listed for sale | $375,000+36.4%$140/sqft |
Source: | ||
| 3/13/2020 | Sold | $274,900$103/sqft |
Source: | ||
Public tax history
| Year | Property taxes | Tax assessment |
|---|---|---|
| 2025 | $3,250 +14.6% | $446,400 +64.8% |
| 2024 | $2,836 +2.4% | $270,900 +1.1% |
| 2023 | $2,770 +1.4% | $268,000 |
Find assessor info on the county website
Neighborhood: 28356
Nearby schools
GreatSchools rating
- NARaleigh Road ElementaryGrades: K-1Distance: 1.9 mi
- 3/10Pine Forest MiddleGrades: 6-8Distance: 4.2 mi
- 6/10Pine Forest HighGrades: 9-12Distance: 6.6 mi
Schools provided by the listing agent
- Elementary: Raleigh Road Elementary
- Middle: Pine Forest Middle School
- High: Pine Forest Senior High
Source: The MLS. This data may not be complete. We recommend contacting the local school district to confirm school assignments for this home.

Get pre-qualified for a loan
At Zillow Home Loans, we can pre-qualify you in as little as 5 minutes with no impact to your credit score.An equal housing lender. NMLS #10287.
Sell for more on Zillow
Get a free Zillow Showcase℠ listing and you could sell for .
$425,300
2% more+ $8,506
With Zillow Showcase(estimated)
$433,806
