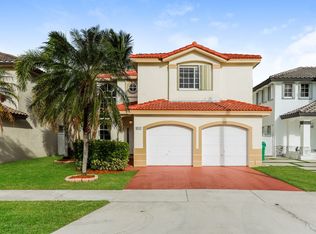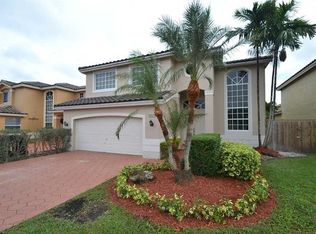Beautiful, bright, freshly painted, renovated and airy two story home in a great location! Home featured 5 beds, 3 baths, high ceilings, custom design kitchen cabinets for extra storage, completely renovated master bath with spa shower in the master bathroom, walk-in closets, covered patio, storage shed, paved backyard, and 2 car attached with circular driveway! Located just walking distance to shopping and dining areas with easy access to major highways, and close to a hospital! Don't miss out! NO HOA!
This property is off market, which means it's not currently listed for sale or rent on Zillow. This may be different from what's available on other websites or public sources.

