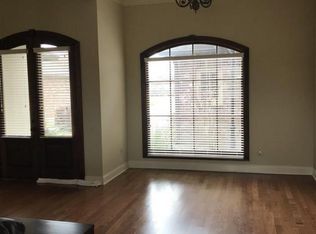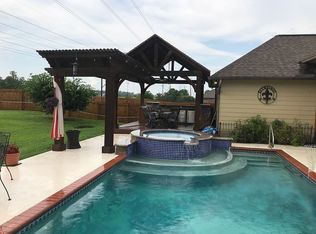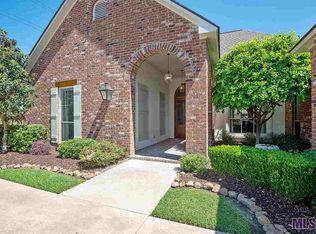Sold
Price Unknown
9078 Foxgate Dr, Baton Rouge, LA 70809
4beds
2,315sqft
Single Family Residence, Residential
Built in 2010
0.28 Acres Lot
$428,400 Zestimate®
$--/sqft
$2,712 Estimated rent
Home value
$428,400
$407,000 - $450,000
$2,712/mo
Zestimate® history
Loading...
Owner options
Explore your selling options
What's special
Absolutely beautiful custom-built home in highly desirable Woodridge Subdivision! This home is recently renovated with fresh paint inside and out and updated lighting fixtures. Enjoy a triple split floorplan with 4 bedrooms, 3 full baths, a home office and loads of amenities all on one level. Custom doors with etched storm doors open to the foyer, formal dining room and living room. Ceilings soar at 11 ft' in the foyer, dining room, living room and guestroom with 10 ft' ceilings in all other rooms. The living and formal dining areas feature natural lighting, gas fire place, hand scraped wood flooring, triple crown molding, and amazing millwork work around doorways. The kitchen is complete with beautiful custom cabinets, luxury granite countertops, stainless steel appliances, oversized island and a five-burner gas cooktop range. Beautiful brick floor pavers adorn the kitchen and carries down the long hallway corridor. Enjoy the large master bedroom/bathroom with a walk-in closet with built-in cabinetry, large whirlpool tub, his and her vanities, separate custom shower and custom mirrors. Hollywood bath between bedrooms 2 and 3 with slab granite countertops. All interior doors are 8 ft' tall creating a grand atmosphere throughout the home. This home features an abundance of custom cabinetry with ample storage, large rear covered patio and a large garage with an additional storage room. The yard is beautifully landscaped with a top of the line sprinkler and irrigation system. The neighborhood features walking trails, a pond located in the "green space," and active HOA. Built with many upscale amenities and located just minutes from great dining, shopping and the soon to be I-10 Pecue Interchange, you will love this home.
Zillow last checked: 8 hours ago
Listing updated: December 21, 2023 at 02:39pm
Listed by:
Kwame Hoskins-Adkins,
Southern United Properties
Bought with:
Dawn Storey-Bishop, 995697892
Dawson Grey Real Estate
Source: ROAM MLS,MLS#: 2023005140
Facts & features
Interior
Bedrooms & bathrooms
- Bedrooms: 4
- Bathrooms: 3
- Full bathrooms: 3
Primary bedroom
- Features: Ceiling 9ft Plus, Ceiling Fan(s), Tray Ceiling(s), En Suite Bath, Walk-In Closet(s), Split
- Level: First
- Area: 224
- Dimensions: 16 x 14
Bedroom 1
- Level: First
- Area: 115.5
- Dimensions: 11 x 10.5
Bedroom 2
- Level: First
- Area: 132
- Dimensions: 11 x 12
Bedroom 3
- Level: First
- Area: 147
- Dimensions: 14 x 10.5
Dining room
- Level: First
- Area: 162
- Length: 12
Kitchen
- Features: Granite Counters, Pantry
- Level: First
- Area: 270
- Dimensions: 18 x 15
Living room
- Level: First
- Area: 340
- Dimensions: 17 x 20
Office
- Level: First
- Area: 77
- Dimensions: 11 x 7
Heating
- Central
Cooling
- Central Air, Ceiling Fan(s)
Appliances
- Included: Gas Stove Con, Trash Compactor, Gas Cooktop, Dishwasher, Microwave, Range/Oven, Range Hood, Stainless Steel Appliance(s)
Features
- Built-in Features, Ceiling 9'+, Cathedral Ceiling(s), Tray Ceiling(s), Crown Molding
Interior area
- Total structure area: 3,096
- Total interior livable area: 2,315 sqft
Property
Parking
- Total spaces: 2
- Parking features: 2 Cars Park, Attached
- Has attached garage: Yes
Features
- Stories: 1
Lot
- Size: 0.28 Acres
- Dimensions: 60 x 201
Details
- Parcel number: 02312328
- Special conditions: Standard
Construction
Type & style
- Home type: SingleFamily
- Architectural style: Traditional
- Property subtype: Single Family Residence, Residential
Materials
- Brick Siding, Stucco Siding
- Foundation: Slab
- Roof: Shingle
Condition
- New construction: No
- Year built: 2010
Utilities & green energy
- Gas: Entergy
- Sewer: Public Sewer
- Water: Public
Community & neighborhood
Location
- Region: Baton Rouge
- Subdivision: Woodridge Subd
HOA & financial
HOA
- Has HOA: Yes
- HOA fee: $300 annually
Other
Other facts
- Listing terms: Cash,Conventional,FHA,Private Financing Available,VA Loan
Price history
| Date | Event | Price |
|---|---|---|
| 5/30/2023 | Sold | -- |
Source: | ||
| 5/17/2023 | Pending sale | $418,500$181/sqft |
Source: | ||
| 4/22/2023 | Price change | $418,500-2.4%$181/sqft |
Source: | ||
| 4/3/2023 | Listed for sale | $428,900+4.6%$185/sqft |
Source: | ||
| 9/10/2021 | Sold | -- |
Source: | ||
Public tax history
| Year | Property taxes | Tax assessment |
|---|---|---|
| 2024 | $3,636 -1.1% | $38,950 |
| 2023 | $3,677 +3.3% | $38,950 |
| 2022 | $3,560 +17.6% | $38,950 +12.2% |
Find assessor info on the county website
Neighborhood: Kleinpeter
Nearby schools
GreatSchools rating
- 8/10Woodlawn Elementary SchoolGrades: PK-5Distance: 2.1 mi
- 6/10Woodlawn Middle SchoolGrades: 6-8Distance: 2.4 mi
- 3/10Woodlawn High SchoolGrades: 9-12Distance: 1.9 mi
Schools provided by the listing agent
- District: East Baton Rouge
Source: ROAM MLS. This data may not be complete. We recommend contacting the local school district to confirm school assignments for this home.
Sell for more on Zillow
Get a Zillow Showcase℠ listing at no additional cost and you could sell for .
$428,400
2% more+$8,568
With Zillow Showcase(estimated)$436,968


