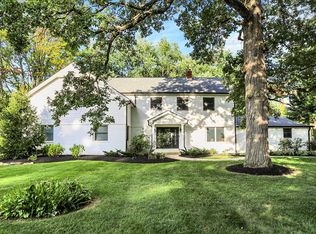Sold
$850,000
9079 Coventry Rd, Indianapolis, IN 46260
3beds
3,418sqft
Residential, Single Family Residence
Built in 1968
1.06 Acres Lot
$888,300 Zestimate®
$249/sqft
$2,996 Estimated rent
Home value
$888,300
$808,000 - $977,000
$2,996/mo
Zestimate® history
Loading...
Owner options
Explore your selling options
What's special
Welcome to this impeccably maintained and fully updated ranch home nestled in the heart of Washington Township. This home boasts an inviting open floor plan, offering seamless transitions between living and entertaining spaces. The beautifully appointed kitchen, equipped with top-of-the-line appliances and abundant counter space, is perfect for culinary enthusiasts. The great room, the heart of the home, features a vaulted ceiling, skylights, and a fireplace, creating a warm and welcoming atmosphere. With three generously sized bedrooms and two and a half baths, this home ensures comfort and convenience for everyone. Set on over an acre of pristine land, the property offers a stunning backyard oasis, ideal for outdoor activities, relaxation, and soaking in the beauty of nature. Don't miss the opportunity to call this beautifully updated ranch your new home!
Zillow last checked: 8 hours ago
Listing updated: October 18, 2024 at 11:46am
Listing Provided by:
Marty Zimmerman 317-450-8266,
Encore Sotheby's International
Bought with:
Alexander Mirkin
Mirkin Real Estate Svc, LLC
Source: MIBOR as distributed by MLS GRID,MLS#: 21996358
Facts & features
Interior
Bedrooms & bathrooms
- Bedrooms: 3
- Bathrooms: 3
- Full bathrooms: 2
- 1/2 bathrooms: 1
- Main level bathrooms: 3
- Main level bedrooms: 3
Primary bedroom
- Features: Carpet
- Level: Main
- Area: 378 Square Feet
- Dimensions: 21x18
Bedroom 2
- Features: Hardwood
- Level: Main
- Area: 165 Square Feet
- Dimensions: 15x11
Bedroom 3
- Features: Hardwood
- Level: Main
- Area: 130 Square Feet
- Dimensions: 13x10
Bonus room
- Features: Tile-Ceramic
- Level: Main
- Area: 182 Square Feet
- Dimensions: 14x13
Dining room
- Features: Hardwood
- Level: Main
- Area: 377 Square Feet
- Dimensions: 29x13
Great room
- Features: Carpet
- Level: Main
- Area: 396 Square Feet
- Dimensions: 22x18
Kitchen
- Features: Hardwood
- Level: Main
- Area: 208 Square Feet
- Dimensions: 16x13
Laundry
- Features: Tile-Ceramic
- Level: Main
- Area: 72 Square Feet
- Dimensions: 09x08
Living room
- Features: Hardwood
- Level: Main
- Area: 360 Square Feet
- Dimensions: 24x15
Sun room
- Features: Tile-Ceramic
- Level: Main
- Area: 168 Square Feet
- Dimensions: 14x12
Heating
- Forced Air
Cooling
- Has cooling: Yes
Appliances
- Included: Dishwasher, Disposal, Kitchen Exhaust, Microwave, Gas Oven, Convection Oven, Double Oven, Refrigerator, Gas Water Heater, Humidifier
- Laundry: Main Level
Features
- Hardwood Floors, Walk-In Closet(s), High Speed Internet, Kitchen Island
- Flooring: Hardwood
- Windows: Skylight(s)
- Has basement: No
- Number of fireplaces: 2
- Fireplace features: Dining Room, Great Room
Interior area
- Total structure area: 3,418
- Total interior livable area: 3,418 sqft
Property
Parking
- Total spaces: 2
- Parking features: Attached
- Attached garage spaces: 2
Features
- Levels: One
- Stories: 1
- Patio & porch: Deck, Glass Enclosed
- Fencing: Fenced,Fence Full Rear
Lot
- Size: 1.06 Acres
- Features: Mature Trees
Details
- Parcel number: 490315101050000800
- Horse amenities: None
Construction
Type & style
- Home type: SingleFamily
- Architectural style: Ranch
- Property subtype: Residential, Single Family Residence
Materials
- Brick, Wood
- Foundation: Crawl Space
Condition
- New construction: No
- Year built: 1968
Utilities & green energy
- Water: Municipal/City
Community & neighborhood
Location
- Region: Indianapolis
- Subdivision: Spring Mill Woods
Price history
| Date | Event | Price |
|---|---|---|
| 9/30/2024 | Sold | $850,000+6.3%$249/sqft |
Source: | ||
| 9/4/2024 | Pending sale | $799,999$234/sqft |
Source: | ||
| 9/3/2024 | Listed for sale | $799,999$234/sqft |
Source: | ||
| 8/21/2024 | Pending sale | $799,999$234/sqft |
Source: | ||
| 8/20/2024 | Listed for sale | $799,999+88.3%$234/sqft |
Source: | ||
Public tax history
| Year | Property taxes | Tax assessment |
|---|---|---|
| 2024 | $7,293 +8.9% | $525,000 -1.6% |
| 2023 | $6,697 -41.2% | $533,300 +10.9% |
| 2022 | $11,389 +106.1% | $480,900 +10.6% |
Find assessor info on the county website
Neighborhood: Nora-Far Northside
Nearby schools
GreatSchools rating
- 5/10Spring Mill Elementary SchoolGrades: K-5Distance: 0.9 mi
- 5/10Northview Middle SchoolGrades: 6-8Distance: 2 mi
- 7/10North Central High SchoolGrades: 9-12Distance: 2.1 mi
Get a cash offer in 3 minutes
Find out how much your home could sell for in as little as 3 minutes with a no-obligation cash offer.
Estimated market value$888,300
Get a cash offer in 3 minutes
Find out how much your home could sell for in as little as 3 minutes with a no-obligation cash offer.
Estimated market value
$888,300
