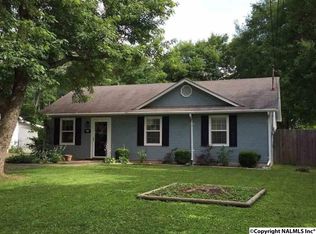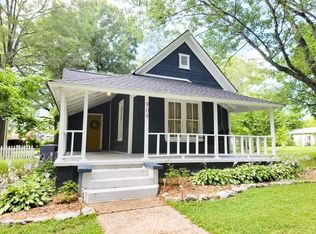Sold for $140,000
$140,000
908 Austin St SW, Decatur, AL 35601
3beds
1,250sqft
Single Family Residence
Built in 1987
0.26 Acres Lot
$182,600 Zestimate®
$112/sqft
$1,345 Estimated rent
Home value
$182,600
$166,000 - $197,000
$1,345/mo
Zestimate® history
Loading...
Owner options
Explore your selling options
What's special
This charming ranch home, built in 1987, boasts a new metal roof and a new electric water heater. This, 3 bed, 2 bath offers, spanning 1,250 sqft. Situated on a 0.26-acre lot, the property features a crawl space foundation and is constructed with vinyl siding. Inside, you'll find a cozy living area with carpet flooring, ceiling fans, and crown molding. The kitchen includes essential appliances such as a dishwasher, microwave, and range/oven. The home is equipped with central heating and air conditioning, public water, and sewer services. The outdoor space includes a front porch, a covered porch, a screened porch, and a treed lot, providing a variety of spaces to enjoy the outdoors.
Zillow last checked: 8 hours ago
Listing updated: July 09, 2024 at 04:41pm
Listed by:
Andrew Driver 256-374-7934,
KW Huntsville Keller Williams
Bought with:
, 136614
Evernest Too
Source: ValleyMLS,MLS#: 21862731
Facts & features
Interior
Bedrooms & bathrooms
- Bedrooms: 3
- Bathrooms: 2
- Full bathrooms: 1
- 1/2 bathrooms: 1
Primary bedroom
- Features: Carpet, Ceiling Fan(s), Walk-In Closet(s)
- Level: First
- Area: 144
- Dimensions: 12 x 12
Bedroom
- Features: Carpet, Ceiling Fan(s)
- Level: First
- Area: 120
- Dimensions: 10 x 12
Bedroom 2
- Features: Carpet, Ceiling Fan(s)
- Level: First
- Area: 110
- Dimensions: 10 x 11
Dining room
- Features: Carpet
- Level: First
- Area: 120
- Dimensions: 12 x 10
Kitchen
- Features: Vinyl
- Level: First
- Area: 104
- Dimensions: 8 x 13
Living room
- Features: Carpet, Ceiling Fan(s), Crown Molding
- Level: First
- Area: 196
- Dimensions: 14 x 14
Laundry room
- Level: First
- Area: 52
- Dimensions: 4 x 13
Heating
- Central 1
Cooling
- Central 1
Appliances
- Included: Dishwasher, Electric Water Heater, Microwave, Range
Features
- Basement: Crawl Space
- Has fireplace: No
- Fireplace features: None
Interior area
- Total interior livable area: 1,250 sqft
Property
Features
- Levels: One
- Stories: 1
Lot
- Size: 0.26 Acres
- Dimensions: 60 x 190
Details
- Parcel number: 0207361001031.001
Construction
Type & style
- Home type: SingleFamily
- Architectural style: Ranch
- Property subtype: Single Family Residence
Condition
- New construction: No
- Year built: 1987
Utilities & green energy
- Sewer: Public Sewer
- Water: Public
Community & neighborhood
Location
- Region: Decatur
- Subdivision: Woodlawn
Other
Other facts
- Listing agreement: Agency
Price history
| Date | Event | Price |
|---|---|---|
| 12/20/2024 | Listing removed | $1,195-2.4%$1/sqft |
Source: Zillow Rentals Report a problem | ||
| 11/9/2024 | Price change | $1,225-7.5%$1/sqft |
Source: Zillow Rentals Report a problem | ||
| 11/1/2024 | Price change | $1,325-1.5%$1/sqft |
Source: Zillow Rentals Report a problem | ||
| 9/20/2024 | Listed for rent | $1,345$1/sqft |
Source: Zillow Rentals Report a problem | ||
| 7/8/2024 | Sold | $140,000-6.7%$112/sqft |
Source: | ||
Public tax history
| Year | Property taxes | Tax assessment |
|---|---|---|
| 2024 | -- | $9,840 +12.6% |
| 2023 | -- | $8,740 |
| 2022 | -- | $8,740 +17.2% |
Find assessor info on the county website
Neighborhood: 35601
Nearby schools
GreatSchools rating
- 2/10Austinville Elementary SchoolGrades: PK-5Distance: 0.4 mi
- 6/10Cedar Ridge Middle SchoolGrades: 6-8Distance: 1.5 mi
- 7/10Austin High SchoolGrades: 10-12Distance: 2.9 mi
Schools provided by the listing agent
- Elementary: Austinville
- Middle: Austin Middle
- High: Austin
Source: ValleyMLS. This data may not be complete. We recommend contacting the local school district to confirm school assignments for this home.

Get pre-qualified for a loan
At Zillow Home Loans, we can pre-qualify you in as little as 5 minutes with no impact to your credit score.An equal housing lender. NMLS #10287.

