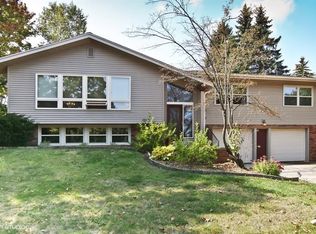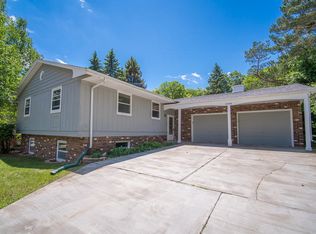Closed
$397,500
908 Bender ROAD, West Bend, WI 53090
3beds
2,576sqft
Single Family Residence
Built in 1995
0.33 Acres Lot
$430,200 Zestimate®
$154/sqft
$3,095 Estimated rent
Home value
$430,200
$387,000 - $478,000
$3,095/mo
Zestimate® history
Loading...
Owner options
Explore your selling options
What's special
Nestled in a beautiful and desirable location this charming 3 bedroom, 3 bath ranch home offers a perfect blend of comfort and style. The split-style bedroom design ensures privacy and convenience. The spacious primary suite is thoughtfully separated from the other bedrooms and offers a private bath with Jacuzzi tub & WIC. The GFP is a focal point as you walk in to this open concept home. w/vaulted ceilings. Kitchen offers cherry cabinets, pantry and a snack bar area. All SS appliances are included. LL offers a perfect in home office/den, family room, a kitchenette area and a 3rd full bath. Tons of storage room also offered in the LL. Set on a serene wooded lot you will enjoy wildlife and the peace that surrounds.
Zillow last checked: 8 hours ago
Listing updated: July 30, 2024 at 09:43am
Listed by:
Noel Dedrick 414-467-7652,
Dedrick Homes
Bought with:
Jonathan J Corbett
Source: WIREX MLS,MLS#: 1878704 Originating MLS: Metro MLS
Originating MLS: Metro MLS
Facts & features
Interior
Bedrooms & bathrooms
- Bedrooms: 3
- Bathrooms: 3
- Full bathrooms: 3
- Main level bedrooms: 3
Primary bedroom
- Level: Main
- Area: 238
- Dimensions: 17 x 14
Bedroom 2
- Level: Main
- Area: 132
- Dimensions: 12 x 11
Bedroom 3
- Level: Main
- Area: 132
- Dimensions: 12 x 11
Bathroom
- Features: Whirlpool, Master Bedroom Bath: Tub/No Shower, Master Bedroom Bath: Walk-In Shower
Dining room
- Level: Main
- Area: 169
- Dimensions: 13 x 13
Family room
- Level: Lower
- Area: 675
- Dimensions: 27 x 25
Kitchen
- Level: Main
- Area: 169
- Dimensions: 13 x 13
Living room
- Level: Main
- Area: 377
- Dimensions: 29 x 13
Heating
- Natural Gas, Forced Air
Cooling
- Central Air
Appliances
- Included: Dishwasher, Dryer, Microwave, Range, Refrigerator, Washer, Water Softener
Features
- High Speed Internet, Pantry, Cathedral/vaulted ceiling
- Basement: 8'+ Ceiling,Finished,Full
Interior area
- Total structure area: 2,576
- Total interior livable area: 2,576 sqft
- Finished area above ground: 1,776
- Finished area below ground: 800
Property
Parking
- Total spaces: 2.5
- Parking features: Garage Door Opener, Attached, 2 Car
- Attached garage spaces: 2.5
Features
- Levels: One
- Stories: 1
- Patio & porch: Deck
- Has spa: Yes
- Spa features: Bath
Lot
- Size: 0.33 Acres
- Features: Wooded
Details
- Parcel number: 29111191040271
- Zoning: RES
Construction
Type & style
- Home type: SingleFamily
- Architectural style: Ranch
- Property subtype: Single Family Residence
Materials
- Aluminum Trim, Vinyl Siding
Condition
- 21+ Years
- New construction: No
- Year built: 1995
Utilities & green energy
- Sewer: Public Sewer
- Water: Public
- Utilities for property: Cable Available
Community & neighborhood
Location
- Region: West Bend
- Municipality: West Bend
Price history
| Date | Event | Price |
|---|---|---|
| 7/30/2024 | Sold | $397,500+1.9%$154/sqft |
Source: | ||
| 7/29/2024 | Pending sale | $390,000$151/sqft |
Source: | ||
| 6/22/2024 | Contingent | $390,000$151/sqft |
Source: | ||
| 6/21/2024 | Listed for sale | $390,000$151/sqft |
Source: | ||
| 6/11/2024 | Contingent | $390,000$151/sqft |
Source: | ||
Public tax history
| Year | Property taxes | Tax assessment |
|---|---|---|
| 2024 | $5,051 +12.3% | $387,800 |
| 2023 | $4,498 +4.8% | $387,800 +58.4% |
| 2022 | $4,290 -2.6% | $244,800 |
Find assessor info on the county website
Neighborhood: 53090
Nearby schools
GreatSchools rating
- 8/10Green Tree Elementary SchoolGrades: K-4Distance: 0.5 mi
- 3/10Badger Middle SchoolGrades: 7-8Distance: 1.7 mi
- 6/10West High SchoolGrades: 9-12Distance: 2.5 mi
Schools provided by the listing agent
- Middle: Badger
- District: West Bend
Source: WIREX MLS. This data may not be complete. We recommend contacting the local school district to confirm school assignments for this home.

Get pre-qualified for a loan
At Zillow Home Loans, we can pre-qualify you in as little as 5 minutes with no impact to your credit score.An equal housing lender. NMLS #10287.
Sell for more on Zillow
Get a free Zillow Showcase℠ listing and you could sell for .
$430,200
2% more+ $8,604
With Zillow Showcase(estimated)
$438,804
