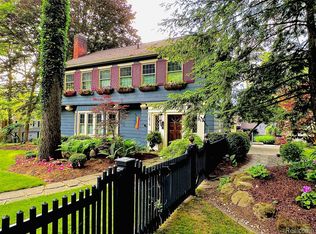Sold
$295,000
908 Brighton Rd, Jackson, MI 49203
3beds
2,248sqft
Single Family Residence
Built in 1926
0.29 Acres Lot
$307,200 Zestimate®
$131/sqft
$1,732 Estimated rent
Home value
$307,200
$258,000 - $366,000
$1,732/mo
Zestimate® history
Loading...
Owner options
Explore your selling options
What's special
Discover your romantic Tudor cottage in Essex Heights, a neighborhood known for its distinctive architecture and lush landscapes. Set on a charming corner lot, this home features a beautiful front yard, a garage, and a lovely deck out back. Inside, the kitchen blends classic style with modern luxury, while the living room, centered around a cozy wood-burning fireplace, and the inviting parlor offer perfect spaces for relaxation. Upstairs, find three uniquely charming bedrooms and a full bath. The finished lower level includes ample storage, a rec room, laundry, and an additional full bath. Embrace the charm of The Heights—welcome home to 908 Brighton!
Zillow last checked: 8 hours ago
Listing updated: October 25, 2024 at 02:19pm
Listed by:
JENIFER SCANLON 734-664-6789,
The Brokerage House,
Kristen King 517-240-3836,
The Brokerage House
Bought with:
Katherine Stewart, 6501444690
ERA REARDON REALTY, L.L.C.
Source: MichRIC,MLS#: 24046994
Facts & features
Interior
Bedrooms & bathrooms
- Bedrooms: 3
- Bathrooms: 2
- Full bathrooms: 2
Primary bedroom
- Level: Upper
- Area: 170.18
- Dimensions: 13.40 x 12.70
Bedroom 2
- Level: Upper
- Area: 166.37
- Dimensions: 13.10 x 12.70
Bedroom 3
- Level: Upper
- Area: 126.48
- Dimensions: 10.20 x 12.40
Bathroom 2
- Level: Lower
- Area: 150.96
- Dimensions: 14.80 x 10.20
Dining area
- Level: Main
- Area: 95.85
- Dimensions: 13.50 x 7.10
Kitchen
- Level: Main
- Area: 153.9
- Dimensions: 13.50 x 11.40
Living room
- Level: Main
- Area: 212.8
- Dimensions: 13.30 x 16.00
Other
- Level: Main
- Area: 133.92
- Dimensions: 9.11 x 14.70
Heating
- Forced Air
Cooling
- Central Air
Appliances
- Included: Dishwasher, Disposal, Dryer, Microwave, Oven, Range, Refrigerator, Washer
- Laundry: In Basement
Features
- Basement: Full
- Number of fireplaces: 1
Interior area
- Total structure area: 1,848
- Total interior livable area: 2,248 sqft
- Finished area below ground: 400
Property
Parking
- Total spaces: 2
- Parking features: Detached
- Garage spaces: 2
Features
- Stories: 2
Lot
- Size: 0.29 Acres
- Dimensions: 68 x 149 x 100 x 147
- Features: Corner Lot
Details
- Parcel number: 3303000000
Construction
Type & style
- Home type: SingleFamily
- Architectural style: Tudor
- Property subtype: Single Family Residence
Materials
- Brick, Stucco
Condition
- New construction: No
- Year built: 1926
Utilities & green energy
- Sewer: Public Sewer
- Water: Public
- Utilities for property: Natural Gas Available, Electricity Available, Natural Gas Connected
Community & neighborhood
Location
- Region: Jackson
- Subdivision: Essex Heights No 4
Other
Other facts
- Listing terms: Cash,FHA,VA Loan,Conventional
- Road surface type: Paved
Price history
| Date | Event | Price |
|---|---|---|
| 10/25/2024 | Sold | $295,000-1.6%$131/sqft |
Source: | ||
| 10/1/2024 | Contingent | $299,900$133/sqft |
Source: | ||
| 9/6/2024 | Listed for sale | $299,900+114.2%$133/sqft |
Source: | ||
| 1/19/2017 | Sold | $140,000-3.4%$62/sqft |
Source: Public Record Report a problem | ||
| 11/8/2016 | Pending sale | $145,000$65/sqft |
Source: SPROAT REALTY PROFESSIONALS #201603804 Report a problem | ||
Public tax history
| Year | Property taxes | Tax assessment |
|---|---|---|
| 2025 | -- | $131,100 +5.4% |
| 2024 | -- | $124,400 +46.9% |
| 2021 | $3,694 | $84,700 +0.5% |
Find assessor info on the county website
Neighborhood: 49203
Nearby schools
GreatSchools rating
- 1/10Fourth Street Learning CenterGrades: 6-8Distance: 0.4 mi
- 4/10Jackson High SchoolGrades: 9-12Distance: 1.9 mi
Get pre-qualified for a loan
At Zillow Home Loans, we can pre-qualify you in as little as 5 minutes with no impact to your credit score.An equal housing lender. NMLS #10287.
