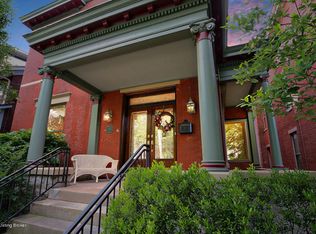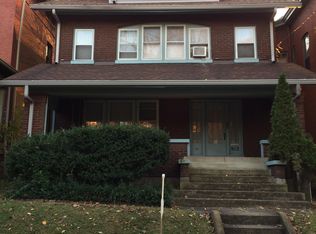Cherokee Triangle historic GEM with 4 Bedrooms and 3.5 bathrooms. This is the BEST BUY for this historic niche area. It has those hard to find features for a pre-1900 home such as a spacious great room, a 2 car garage, a large eat-in kitchen, and a 2nd floor laundry. Wonderful details will greet you upon entry, such as the beautiful inlaid hardwood floors, 10 1/2 foot ceilings, and sparkling chandeliers. The eat in kitchen features stainless appliances, dual ovens, a gas cooktop, and great cabinet and counter space. Relax in the family room that showcases a brick accent wall and views of the fenced, private, and landscaped backyard. On the second floor is a Master Bedroom with an Ensuite Master Bath remodeled in 2017. It has a subway-tiled shower, a heated tile floor, clawfoot tub, and double sinks contained in a gorgeous piece of furniture that was part of the home. A spacious second bedroom, full bathroom, and laundry complete the second floor. The cozy third floor looks out across the treetops on Cherokee Road and has two more bedrooms (4 total), a spacious storage closet, and a third full bath complete with vintage tile floor and a linen closet. All this and a two-car detached garage make this Highlands gem a rare find! Many other aspects of the home have been recently updated including: Garage/house roofs and copper-lined gutters (2013); Siding and Tyvek moisture barrier installed on all 3 levels of the house (2017), and immaculate, full renovation of the Ensuite Master Bathroom (see improvements sheet- available online, or by request); custom window treatments, and a new exterior door! Don't miss the opportunity to own a piece of Cherokee Triangle history!
This property is off market, which means it's not currently listed for sale or rent on Zillow. This may be different from what's available on other websites or public sources.


