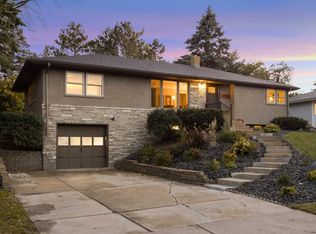Closed
$640,000
908 Cobb Rd, Shoreview, MN 55126
4beds
3,882sqft
Single Family Residence
Built in 1988
0.25 Acres Lot
$650,100 Zestimate®
$165/sqft
$3,911 Estimated rent
Home value
$650,100
$585,000 - $722,000
$3,911/mo
Zestimate® history
Loading...
Owner options
Explore your selling options
What's special
This Shoreview home is the FULL PACKAGE with $200k in updates/remodeling since 2016. Main Level Features: Wood floors throughout, grand foyer with oak staircase, laundry & mudroom w/two built-in storage areas off garage entry, updated 1/2 bath, brick fireplace, bay window, wall-to-wall south-facing windows to the backyard w/ oversized sliding glass doors. 2018 kitchen facelift w/recessed lighting, warm & cool tone under-cabinet lighting, stainless steel appliances, crown moulding, fireclay tile backsplash, Himalayan Quartz countertops, and more. Tranquil primary bedroom w/full ensuite bath is sure to wow you! French doors, oversized windows, heated bath floors, soaker tub, new 2024 walk-in shower w/glass doors, remote-operated roman shade, dual sinks, new lighting, walk-in closet, and more! All 4 bedrooms on the same level. $60k basement reno and 4th bathroom with shower added in 2021. The spanning deck overlooks a lush, landscaped and fully fenced yard w/ a new firepit, patio and landscape lighting. Electric is 200 amp. Massive storage room with tall ceilings and shelving, separate from mechanical room. The list goes on... Home is pre-inspected, well-maintained and turn key. Come through an open houses to see for yourself and move to the #7 desired city in MN!
Zillow last checked: 8 hours ago
Listing updated: February 10, 2025 at 06:53pm
Listed by:
Alyssa Swenson 651-247-1917,
Keller Williams Realty Integrity
Bought with:
Sarah E Polovitz
Compass
Al Anderson
Source: NorthstarMLS as distributed by MLS GRID,MLS#: 6590809
Facts & features
Interior
Bedrooms & bathrooms
- Bedrooms: 4
- Bathrooms: 4
- Full bathrooms: 2
- 3/4 bathrooms: 1
- 1/2 bathrooms: 1
Bedroom 1
- Level: Second
- Area: 221 Square Feet
- Dimensions: 13x17
Bedroom 2
- Level: Second
- Area: 110 Square Feet
- Dimensions: 11x10
Bedroom 3
- Level: Second
- Area: 156 Square Feet
- Dimensions: 12x13
Bedroom 4
- Level: Second
- Area: 195 Square Feet
- Dimensions: 13x15
Primary bathroom
- Level: Second
- Area: 130 Square Feet
- Dimensions: 13x10
Bathroom
- Level: Main
- Area: 30 Square Feet
- Dimensions: 6x5
Dining room
- Level: Main
- Area: 144 Square Feet
- Dimensions: 12x12
Informal dining room
- Level: Main
- Area: 165 Square Feet
- Dimensions: 15x11
Kitchen
- Level: Main
- Area: 130 Square Feet
- Dimensions: 10x13
Laundry
- Level: Main
- Area: 154 Square Feet
- Dimensions: 11x14
Living room
- Level: Main
- Area: 455 Square Feet
- Dimensions: 13x35
Recreation room
- Level: Basement
- Area: 429 Square Feet
- Dimensions: 13x33
Storage
- Level: Basement
- Area: 403 Square Feet
- Dimensions: 31x13
Heating
- Forced Air
Cooling
- Central Air
Appliances
- Included: Dishwasher, Disposal, Dryer, Exhaust Fan, Freezer, Gas Water Heater, Microwave, Range, Refrigerator, Stainless Steel Appliance(s), Washer, Water Softener Owned
Features
- Basement: Daylight,Drain Tiled,Finished,Concrete,Storage Space,Sump Pump
- Number of fireplaces: 1
- Fireplace features: Brick, Wood Burning
Interior area
- Total structure area: 3,882
- Total interior livable area: 3,882 sqft
- Finished area above ground: 2,508
- Finished area below ground: 620
Property
Parking
- Total spaces: 2
- Parking features: Attached, Concrete, Electric, Garage Door Opener
- Attached garage spaces: 2
- Has uncovered spaces: Yes
- Details: Garage Dimensions (24x24)
Accessibility
- Accessibility features: None
Features
- Levels: Two
- Stories: 2
- Patio & porch: Deck, Front Porch, Patio
- Pool features: None
- Fencing: Chain Link,Full
Lot
- Size: 0.25 Acres
- Dimensions: 80 x 135
Details
- Foundation area: 1264
- Parcel number: 353023310064
- Zoning description: Residential-Single Family
Construction
Type & style
- Home type: SingleFamily
- Property subtype: Single Family Residence
Materials
- Brick/Stone, Vinyl Siding
- Roof: Age Over 8 Years
Condition
- Age of Property: 37
- New construction: No
- Year built: 1988
Utilities & green energy
- Electric: 200+ Amp Service, Power Company: Xcel Energy
- Gas: Natural Gas
- Sewer: City Sewer/Connected
- Water: City Water/Connected
Community & neighborhood
Location
- Region: Shoreview
- Subdivision: Sunset Park
HOA & financial
HOA
- Has HOA: No
Other
Other facts
- Road surface type: Paved
Price history
| Date | Event | Price |
|---|---|---|
| 2/10/2025 | Sold | $640,000+2.4%$165/sqft |
Source: | ||
| 1/17/2025 | Pending sale | $625,000$161/sqft |
Source: | ||
| 1/10/2025 | Listed for sale | $625,000+78.6%$161/sqft |
Source: | ||
| 4/27/2016 | Sold | $350,000-3%$90/sqft |
Source: | ||
| 3/22/2016 | Pending sale | $361,000$93/sqft |
Source: Edina Realty, Inc., a Berkshire Hathaway affiliate #4682523 Report a problem | ||
Public tax history
| Year | Property taxes | Tax assessment |
|---|---|---|
| 2025 | $8,802 +3.6% | $607,600 +1.9% |
| 2024 | $8,494 +19.5% | $596,300 -0.2% |
| 2023 | $7,110 +6.8% | $597,700 +13.6% |
Find assessor info on the county website
Neighborhood: 55126
Nearby schools
GreatSchools rating
- 7/10Williams Elementary SchoolGrades: K-6Distance: 0.2 mi
- 3/10Roseville Area Middle SchoolGrades: 6-8Distance: 2.6 mi
- 6/10Roseville Area Senior High SchoolGrades: 9-12Distance: 2 mi
Get a cash offer in 3 minutes
Find out how much your home could sell for in as little as 3 minutes with a no-obligation cash offer.
Estimated market value
$650,100
