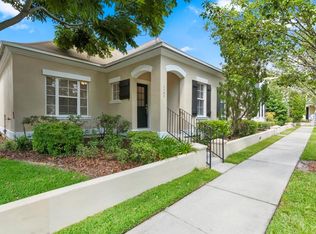Sit on the front porch of this beautifully maintained 4 bedroom, 3.5 bath home on a secluded conservation lot. This David Weekly Treefair is just steps away from South Village pool and playground and features a downstairs master bedroom, private office, amazing resort style pool with waterfalls and fire-features, playroom, gym (or theater room), and 50's themed bonus room. The seller also recently installed solar panels for $50k (not leased - already paid for!!) which saves thousands of dollars a year on energy costs. They also invested in a state of the art security system and new exterior paint in 2018. The first floor of the home features a formal living and dining, a well appointed office/study with floor to ceiling built in natural cherry cabinets and desk, a large kitchen with breakfast bar, cooking island, and double oven. The open floorplan leads to a generous sized family room with a large wall of windows, letting in lots of light and a view of the pool and conservation. Upstairs is a well appointed, professionally decorated bedroom with a charming window seat and an ensuite bath equipped with a walk in tub. Next is a Pirate themed room, with wall murals painted by a Disney Imagineer, a connecting jack and jill bathroom, on to a cabin retreat room with cedar lined walls and oak plank flooring. The upstairs 50's themed bonus TV room will provide hours of entertainment complete with a boomerang bar countertop, diner booth, a high gloss wood laminate wall (found in diners around the world) and trendy checkerboard tile floors. Adjacent to the diner, take a few steps down to the gym which can also be converted to a media/theater room. Now out to the outside pool area - where the seller spared no expense! This resort -style salt water pool is complete with waterfalls, fire features, fiber-optic lighting, in-water seating, and a slide with faux rock steps. The area is screened which allows for hours of entertainment, well into the evening, taking advantage of the tiki bar, with 2 refrigerators, a gas grill, and custom lighting throughout. This is truly an entertainers dream and it all can be controlled with the touch of a smart- phone. Call TODAY to take a look at this one of a kind home. You won't be disappointed!
This property is off market, which means it's not currently listed for sale or rent on Zillow. This may be different from what's available on other websites or public sources.
