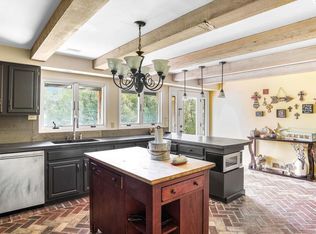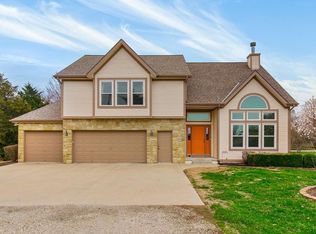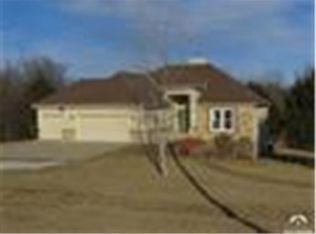Sold
Price Unknown
908 E 1900th Rd, Eudora, KS 66025
4beds
2,923sqft
Single Family Residence
Built in 2000
5.1 Acres Lot
$693,700 Zestimate®
$--/sqft
$3,385 Estimated rent
Home value
$693,700
$624,000 - $777,000
$3,385/mo
Zestimate® history
Loading...
Owner options
Explore your selling options
What's special
Beautiful 2 Story County Home on 5 acres located just north of Vinland Valley. Nestled back in the trees with attractive landscaping for lots of curb appeal. Inviting front porch with natural stone pillars, composite deck on back. Home has LARGE Master Bedroom and Bath with oversized walk in closet, 3 additional Bedrooms, 4 Baths, 1/2 Bath. The first level has hardwood flooring throughout, living room with fireplace, tall windows looking over backyard and formal dining. Kitchen has stainless steel appliances and quartz countertops. Lots of decorative trim, wainscoting and crown molding. Walkout Basement has a fireplace, kitchenette, recently remodeled wheelchair accessible bathroom, and sliding door leading to patio and firepit. Well maintained gravel drive leading to 3 car garage.
Zillow last checked: 8 hours ago
Listing updated: July 15, 2024 at 10:52am
Listing Provided by:
Dale Hermreck 785-229-6740,
Realty Executives
Bought with:
Jim Handy, BR00003514
Source: Heartland MLS as distributed by MLS GRID,MLS#: 2490279
Facts & features
Interior
Bedrooms & bathrooms
- Bedrooms: 4
- Bathrooms: 5
- Full bathrooms: 4
- 1/2 bathrooms: 1
Primary bedroom
- Features: Carpet, Ceiling Fan(s), Walk-In Closet(s)
- Level: Second
- Dimensions: 20 x 17
Bedroom 2
- Features: Carpet, Ceiling Fan(s)
- Level: Second
- Dimensions: 11 x 11
Bedroom 4
- Features: Carpet, Ceiling Fan(s)
- Level: Second
- Dimensions: 12 x 12
Primary bathroom
- Features: Double Vanity, Natural Stone Floor, Separate Shower And Tub
- Level: Second
- Dimensions: 15 x 11
Bathroom 2
- Features: Shower Over Tub
- Level: Second
Bathroom 3
- Features: Carpet
- Level: Second
- Dimensions: 11 x 11
Bathroom 3
- Features: Shower Only
- Level: Second
Bathroom 4
- Features: Ceramic Tiles, Shower Only
- Level: Basement
Breakfast room
- Features: Wood Floor
- Level: First
- Dimensions: 11 x 13
Family room
- Features: Fireplace
- Level: Basement
- Dimensions: 27 x 15
Kitchen
- Features: Granite Counters, Wood Floor
- Level: First
- Dimensions: 11 x 10
Living room
- Features: Fireplace, Wood Floor
- Level: First
- Dimensions: 19 x 15
Sitting room
- Features: Wood Floor
- Level: First
- Dimensions: 12 x 11
Heating
- Electric, Heat Pump
Cooling
- Electric
Appliances
- Included: Dishwasher, Exhaust Fan, Microwave, Built-In Electric Oven, Stainless Steel Appliance(s), Water Softener
- Laundry: Laundry Closet, Upper Level
Features
- Ceiling Fan(s), Walk-In Closet(s)
- Flooring: Carpet, Tile, Wood
- Basement: Concrete,Walk-Out Access
- Number of fireplaces: 2
- Fireplace features: Basement, Living Room, Wood Burning
Interior area
- Total structure area: 2,923
- Total interior livable area: 2,923 sqft
- Finished area above ground: 2,223
- Finished area below ground: 700
Property
Parking
- Total spaces: 3
- Parking features: Attached, Garage Faces Side
- Attached garage spaces: 3
Features
- Patio & porch: Deck, Porch
- Exterior features: Fire Pit
- Fencing: Privacy
- Waterfront features: Pond
Lot
- Size: 5.10 Acres
- Features: Acreage
Details
- Parcel number: 0231073600000009.050
Construction
Type & style
- Home type: SingleFamily
- Architectural style: Traditional
- Property subtype: Single Family Residence
Materials
- Frame
- Roof: Composition
Condition
- Year built: 2000
Utilities & green energy
- Sewer: Septic Tank
- Water: Rural
Community & neighborhood
Location
- Region: Eudora
- Subdivision: Other
HOA & financial
HOA
- Has HOA: No
Other
Other facts
- Listing terms: Cash,Conventional,FHA,VA Loan
- Ownership: Private
- Road surface type: Paved
Price history
| Date | Event | Price |
|---|---|---|
| 7/12/2024 | Sold | -- |
Source: | ||
| 6/1/2024 | Contingent | $649,900$222/sqft |
Source: | ||
| 5/23/2024 | Listed for sale | $649,900$222/sqft |
Source: | ||
Public tax history
| Year | Property taxes | Tax assessment |
|---|---|---|
| 2024 | $7,311 -1.9% | $59,823 +2.3% |
| 2023 | $7,456 | $58,466 +4% |
| 2022 | -- | $56,224 +20.3% |
Find assessor info on the county website
Neighborhood: 66025
Nearby schools
GreatSchools rating
- 5/10Baldwin Elementary Intermediate CenterGrades: 3-5Distance: 6.9 mi
- 7/10Baldwin Junior High SchoolGrades: 6-8Distance: 6.2 mi
- 6/10Baldwin High SchoolGrades: 9-12Distance: 6.2 mi
Get a cash offer in 3 minutes
Find out how much your home could sell for in as little as 3 minutes with a no-obligation cash offer.
Estimated market value
$693,700
Get a cash offer in 3 minutes
Find out how much your home could sell for in as little as 3 minutes with a no-obligation cash offer.
Estimated market value
$693,700


