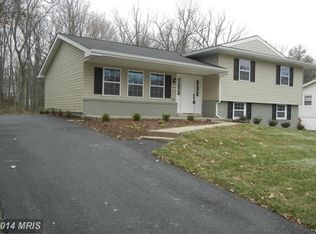Sold for $680,000
$680,000
908 E Roanoke Rd, Sterling, VA 20164
4beds
1,770sqft
Single Family Residence
Built in 1978
0.27 Acres Lot
$679,800 Zestimate®
$384/sqft
$3,155 Estimated rent
Home value
$679,800
$646,000 - $714,000
$3,155/mo
Zestimate® history
Loading...
Owner options
Explore your selling options
What's special
An incredible value for this beautiful home! Welcome to this charming 4 bedroom, 2.5 bath home with over 1,700 square feet in the sought-after Forest Ridge community of Sterling. Tucked away on a cul-de-sac and backing to a peaceful common area, this home features a fully fenced yard with a deck and patio, perfect for outdoor entertaining. Inside, you’ll find a freshly painted interior with a spacious main level that includes a living room, dining room, kitchen, and a cozy dining area off the kitchen. Upstairs offers a primary bedroom with an attached, updated bath, two additional bedrooms, and a full hall bath. The lower level includes a large rec room, half bath, and a fourth bedroom—ideal for guests or a home office. Enjoy the convenience of an attached one-car garage and the prime location just minutes from Claude Moore Park, the W&OD Trail, Dulles Town Center, and Dulles Airport.
Zillow last checked: 8 hours ago
Listing updated: May 27, 2025 at 08:04am
Listed by:
John Rayner 703-477-1393,
Pearson Smith Realty, LLC,
Listing Team: Blankenship Properties
Bought with:
Paula Camila Cortez Rivero
EXP Realty, LLC
Source: Bright MLS,MLS#: VALO2093330
Facts & features
Interior
Bedrooms & bathrooms
- Bedrooms: 4
- Bathrooms: 3
- Full bathrooms: 2
- 1/2 bathrooms: 1
Primary bedroom
- Features: Flooring - Carpet
- Level: Upper
- Area: 121 Square Feet
- Dimensions: 11 X 11
Bedroom 2
- Features: Flooring - Carpet
- Level: Upper
- Area: 99 Square Feet
- Dimensions: 11 X 9
Bedroom 3
- Features: Flooring - Carpet
- Level: Upper
- Area: 90 Square Feet
- Dimensions: 10 X 9
Bedroom 4
- Features: Flooring - Carpet
- Level: Lower
- Area: 90 Square Feet
- Dimensions: 10 X 9
Dining room
- Features: Flooring - Carpet
- Level: Main
- Area: 99 Square Feet
- Dimensions: 11 X 9
Kitchen
- Features: Flooring - Vinyl
- Level: Main
- Area: 360 Square Feet
- Dimensions: 20 X 18
Living room
- Features: Flooring - Carpet
- Level: Main
- Area: 225 Square Feet
- Dimensions: 15 X 15
Recreation room
- Level: Lower
Heating
- Heat Pump, Electric
Cooling
- Heat Pump, Electric
Appliances
- Included: Dishwasher, Disposal, Dryer, Exhaust Fan, Ice Maker, Oven/Range - Electric, Refrigerator, Washer, Electric Water Heater
Features
- Breakfast Area, Kitchen - Country, Combination Kitchen/Living, Kitchen - Table Space, Dining Area, Primary Bath(s), Open Floorplan, Plaster Walls
- Doors: Sliding Glass
- Windows: Window Treatments
- Basement: Partial,Finished
- Number of fireplaces: 1
- Fireplace features: Screen
Interior area
- Total structure area: 1,770
- Total interior livable area: 1,770 sqft
- Finished area above ground: 1,220
- Finished area below ground: 550
Property
Parking
- Total spaces: 1
- Parking features: Garage Door Opener, Attached, Driveway
- Attached garage spaces: 1
- Has uncovered spaces: Yes
Accessibility
- Accessibility features: None
Features
- Levels: Multi/Split,Three
- Stories: 3
- Patio & porch: Deck, Patio
- Pool features: None
- Fencing: Split Rail
- Has view: Yes
- View description: Trees/Woods
Lot
- Size: 0.27 Acres
- Features: Backs to Trees, Wooded
Details
- Additional structures: Above Grade, Below Grade
- Parcel number: 023360859000
- Zoning: R2
- Special conditions: Standard
Construction
Type & style
- Home type: SingleFamily
- Property subtype: Single Family Residence
Materials
- Combination, Brick
- Foundation: Permanent
- Roof: Composition
Condition
- New construction: No
- Year built: 1978
Utilities & green energy
- Sewer: Public Sewer
- Water: Public
- Utilities for property: Cable Available
Community & neighborhood
Location
- Region: Sterling
- Subdivision: Forest Ridge
HOA & financial
HOA
- Has HOA: Yes
- HOA fee: $164 annually
- Services included: Management, Insurance
- Association name: FOREST RIDGE HOMEOWNERS ASSOCIATION
Other
Other facts
- Listing agreement: Exclusive Right To Sell
- Listing terms: Cash,Conventional,FHA,VA Loan
- Ownership: Fee Simple
Price history
| Date | Event | Price |
|---|---|---|
| 5/23/2025 | Sold | $680,000+0.4%$384/sqft |
Source: | ||
| 4/23/2025 | Listing removed | $677,000$382/sqft |
Source: | ||
| 4/22/2025 | Price change | $677,000-1.9%$382/sqft |
Source: | ||
| 4/11/2025 | Listed for sale | $690,000+269%$390/sqft |
Source: | ||
| 8/27/1998 | Sold | $187,000+15.4%$106/sqft |
Source: Public Record Report a problem | ||
Public tax history
| Year | Property taxes | Tax assessment |
|---|---|---|
| 2025 | $4,876 -2.3% | $605,750 +4.9% |
| 2024 | $4,993 +5.1% | $577,210 +6.3% |
| 2023 | $4,749 +3.4% | $542,760 +5.2% |
Find assessor info on the county website
Neighborhood: 20164
Nearby schools
GreatSchools rating
- 3/10Forest Grove Elementary SchoolGrades: PK-5Distance: 0.3 mi
- 3/10Sterling Middle SchoolGrades: 6-8Distance: 0.6 mi
- 2/10Park View High SchoolGrades: 9-12Distance: 1.6 mi
Schools provided by the listing agent
- Elementary: Forest Grove
- Middle: Sterling
- High: Park View
- District: Loudoun County Public Schools
Source: Bright MLS. This data may not be complete. We recommend contacting the local school district to confirm school assignments for this home.
Get a cash offer in 3 minutes
Find out how much your home could sell for in as little as 3 minutes with a no-obligation cash offer.
Estimated market value$679,800
Get a cash offer in 3 minutes
Find out how much your home could sell for in as little as 3 minutes with a no-obligation cash offer.
Estimated market value
$679,800
