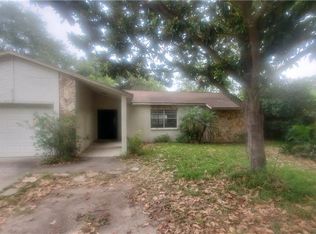Sold for $365,000
$365,000
908 E Windhorst Rd, Seffner, FL 33584
3beds
1,590sqft
Single Family Residence
Built in 1982
0.27 Acres Lot
$353,000 Zestimate®
$230/sqft
$2,117 Estimated rent
Home value
$353,000
$321,000 - $388,000
$2,117/mo
Zestimate® history
Loading...
Owner options
Explore your selling options
What's special
Charming 3-Bedroom Home in Seffner, FL – No HOA or CDD Fees! Welcome to 908 E. Windhorst Rd., Seffner, FL – a delightful 3-bedroom, 2-bathroom home offering 1,590 sq ft of comfortable living space on a generous 0.27-acre lot. This well-maintained property boasts a fully-fenced backyard, perfect for both work and play. As you step through the foyer, you are greeted by a spacious main living area with lofty ceilings and sliding glass doors that open to the backyard, creating a bright and airy atmosphere. To the left, you’ll find a large kitchen area featuring ample counter space and a charming barn door leading to a spacious pantry. Adjacent to the kitchen is an indoor laundry area and a door to the 2-car garage, as well as an opening to the dining room, making meal times a breeze. The living room offers a convenient pass-through to the kitchen, and beyond that, a hallway leads to the bedrooms. The primary bedroom is a true retreat, complete with a full bathroom and a walk-in closet. The home features consistent laminate flooring throughout, adding a touch of elegance and ease of maintenance. Bedrooms 2 and 3 are generously sized with standard closets, providing plenty of space for family or guests. One of the standout features of this home is the new solar roof panels, which will be fully paid off at the time of closing, offering energy efficiency and savings for years to come. Located in a community with no HOA or CDD fees, this home is conveniently situated near Tampa, Valrico, Brandon, and Plant City. Enjoy excellent proximity to major highways including I-4, SR 60, and I-75, making commuting and travel a breeze. Don’t miss the opportunity to make this charming Seffner home your own. Schedule a showing today!
Zillow last checked: 8 hours ago
Listing updated: June 09, 2025 at 06:09pm
Listing Provided by:
Lisa Dean 813-436-1734,
RE/MAX REALTY UNLIMITED 813-684-0016
Bought with:
Brenda Christian, 703471
EXP REALTY LLC
Source: Stellar MLS,MLS#: TB8303657 Originating MLS: Suncoast Tampa
Originating MLS: Suncoast Tampa

Facts & features
Interior
Bedrooms & bathrooms
- Bedrooms: 3
- Bathrooms: 2
- Full bathrooms: 2
Primary bedroom
- Features: Walk-In Closet(s)
- Level: First
- Area: 208 Square Feet
- Dimensions: 16x13
Kitchen
- Level: First
- Area: 120 Square Feet
- Dimensions: 12x10
Living room
- Level: First
- Area: 255 Square Feet
- Dimensions: 17x15
Heating
- Central
Cooling
- Central Air
Appliances
- Included: Dishwasher, Dryer, Microwave, Range, Refrigerator, Washer
- Laundry: Inside
Features
- Ceiling Fan(s), Eating Space In Kitchen, Kitchen/Family Room Combo, Walk-In Closet(s)
- Flooring: Vinyl
- Has fireplace: No
Interior area
- Total structure area: 2,040
- Total interior livable area: 1,590 sqft
Property
Parking
- Total spaces: 2
- Parking features: Garage - Attached
- Attached garage spaces: 2
- Details: Garage Dimensions: 20X20
Features
- Levels: One
- Stories: 1
- Exterior features: Other, Private Mailbox
- Has private pool: Yes
- Pool features: Above Ground
- Fencing: Fenced
Lot
- Size: 0.27 Acres
- Dimensions: 86 x 137
Details
- Parcel number: U1429202BL00001100015.0
- Zoning: RSC-6
- Special conditions: None
Construction
Type & style
- Home type: SingleFamily
- Property subtype: Single Family Residence
Materials
- Stucco
- Foundation: Block
- Roof: Shingle
Condition
- New construction: No
- Year built: 1982
Utilities & green energy
- Sewer: Septic Tank
- Water: Public
- Utilities for property: Cable Available
Community & neighborhood
Location
- Region: Seffner
- Subdivision: KINGSWAY DOWNS UNIT THREE
HOA & financial
HOA
- Has HOA: No
Other fees
- Pet fee: $0 monthly
Other financial information
- Total actual rent: 0
Other
Other facts
- Listing terms: Cash,Conventional,FHA,VA Loan
- Ownership: Fee Simple
- Road surface type: Paved
Price history
| Date | Event | Price |
|---|---|---|
| 10/24/2024 | Sold | $365,000+1.4%$230/sqft |
Source: | ||
| 9/17/2024 | Pending sale | $359,900$226/sqft |
Source: | ||
| 9/14/2024 | Listed for sale | $359,900+74.7%$226/sqft |
Source: | ||
| 9/25/2020 | Sold | $206,000$130/sqft |
Source: Stellar MLS #T3260092 Report a problem | ||
| 8/18/2020 | Pending sale | $206,000$130/sqft |
Source: RE/MAX ACROSS THE BAY #T3260092 Report a problem | ||
Public tax history
| Year | Property taxes | Tax assessment |
|---|---|---|
| 2024 | $3,351 +4.1% | $198,217 +3% |
| 2023 | $3,219 -30.3% | $192,444 -18.1% |
| 2022 | $4,619 +54.8% | $235,051 +29.7% |
Find assessor info on the county website
Neighborhood: 33584
Nearby schools
GreatSchools rating
- 1/10Seffner Elementary SchoolGrades: PK-5Distance: 0.6 mi
- 3/10Mann Middle SchoolGrades: 6-8Distance: 0.9 mi
- 3/10Brandon High SchoolGrades: 9-12Distance: 2.2 mi
Schools provided by the listing agent
- Elementary: Seffner-HB
- Middle: Mann-HB
- High: Brandon-HB
Source: Stellar MLS. This data may not be complete. We recommend contacting the local school district to confirm school assignments for this home.
Get a cash offer in 3 minutes
Find out how much your home could sell for in as little as 3 minutes with a no-obligation cash offer.
Estimated market value$353,000
Get a cash offer in 3 minutes
Find out how much your home could sell for in as little as 3 minutes with a no-obligation cash offer.
Estimated market value
$353,000
