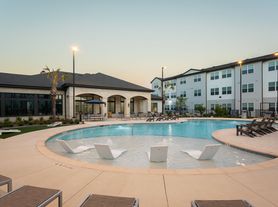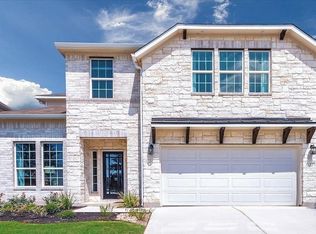This beautifully maintained Sunfield home offers the perfect backdrop for everyday living. Located in one of Buda's most desirable neighborhoods, this charmer welcomes you with an inviting open floor plan, soaring ceilings, and large windows that fill the living areas with natural light. At the heart of the home is a modern kitchen featuring granite countertops, an oversized island, ample cabinetry, and the ideal layout for cooking, gathering, or entertaining. The primary suite on the main level provides a generous bathroom, walk-in closet, and convenient access to the laundry room as well as a private entrance from the garage for added ease. Upstairs, an expansive loft offers the flexibility for a game room, second living space, or play area. You'll also find a secondary bedroom with its own full bathroom, along with two additional bedrooms that share another bathroom, making the layout perfect for guests, or a home office. Step outside to a spacious backyard that offers endless potential for gatherings, outdoor dining, or unwinding on quiet evenings. Just beyond your front door, the Sunfield community delivers an unmatched lifestyle with top-tier amenities, including two community pools, highlighted by the resort-style lazy river. Additional amenities include parks, trails, dog parks, and thoughtfully designed green spaces throughout the neighborhood. With easy access to major highways, you're just minutes from Buda's local shops, restaurants, and entertainment, and only a short drive to Austin. Warm, inviting, and ideally located, this home is ready for its next chapter. Schedule your tour today!
House for rent
$2,850/mo
908 Leadtree Loop, Buda, TX 78610
4beds
3,079sqft
Price may not include required fees and charges.
Single family residence
Available now
Cats, dogs OK
Central air
Hookups laundry
Attached garage parking
Forced air
What's special
Expansive loftSpacious backyardInviting open floor planGenerous bathroomSoaring ceilingsOversized islandWalk-in closet
- 15 days |
- -- |
- -- |
Zillow last checked: 9 hours ago
Listing updated: December 03, 2025 at 12:22pm
Travel times
Looking to buy when your lease ends?
Consider a first-time homebuyer savings account designed to grow your down payment with up to a 6% match & a competitive APY.
Facts & features
Interior
Bedrooms & bathrooms
- Bedrooms: 4
- Bathrooms: 4
- Full bathrooms: 3
- 1/2 bathrooms: 1
Heating
- Forced Air
Cooling
- Central Air
Appliances
- Included: Dishwasher, Microwave, Refrigerator, WD Hookup
- Laundry: Hookups
Features
- WD Hookup, Walk In Closet
- Flooring: Carpet, Hardwood
Interior area
- Total interior livable area: 3,079 sqft
Property
Parking
- Parking features: Attached
- Has attached garage: Yes
- Details: Contact manager
Features
- Exterior features: Heating system: Forced Air, Lawn, Walk In Closet
Details
- Parcel number: 118410000E008002
Construction
Type & style
- Home type: SingleFamily
- Property subtype: Single Family Residence
Community & HOA
Location
- Region: Buda
Financial & listing details
- Lease term: 1 Year
Price history
| Date | Event | Price |
|---|---|---|
| 12/3/2025 | Price change | $2,850-3.4%$1/sqft |
Source: Zillow Rentals | ||
| 11/25/2025 | Listed for rent | $2,950-4.7%$1/sqft |
Source: Zillow Rentals | ||
| 11/6/2025 | Listing removed | $399,900$130/sqft |
Source: | ||
| 9/11/2025 | Contingent | $399,900$130/sqft |
Source: | ||
| 9/6/2025 | Price change | $399,900-2.4%$130/sqft |
Source: | ||

