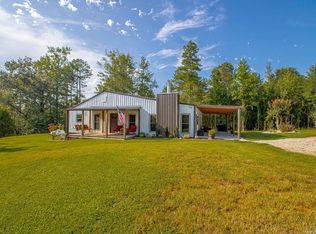Closed
$475,000
908 Oak Grove Rd, Amity, AR 71921
3beds
2,304sqft
Single Family Residence
Built in 2022
8.44 Acres Lot
$480,200 Zestimate®
$206/sqft
$2,163 Estimated rent
Home value
$480,200
Estimated sales range
Not available
$2,163/mo
Zestimate® history
Loading...
Owner options
Explore your selling options
What's special
YOU DON'T WANT TO MISS THIS ONE!! Welcome to your dream barndominium retreat nestled on 8 secluded and private acres of scenic countryside. This custom-built home blends rustic charm with modern amenities and energy efficiency. Inside, you'll find spacious open-concept living with spray foam insulation for year-round comfort, tons of pull outs in kitchen cabinets, a walk-in pantry perfect for storage and prep, and a secure safe room for added peace of mind. High speed fiber optic internet ensure seamless connectivity for work or entertainment. Speaking of entertainment, step outside and enjoy your own backyard oasis with a beautiful IN-GROUND POOL, cozy fire pits for evening gatherings, hot tub, and an 8x10 storage shed. All of this just 5 mins away from Brushy Creek boat ramp!!!!
Zillow last checked: 8 hours ago
Listing updated: November 20, 2025 at 01:21pm
Listed by:
Brandy Garner 501-776-5196,
Century 21 Parker & Scroggins Realty - Benton
Bought with:
Wanda Lathem, AR
Bluebird Real Estate, LLC
Source: CARMLS,MLS#: 25017373
Facts & features
Interior
Bedrooms & bathrooms
- Bedrooms: 3
- Bathrooms: 2
- Full bathrooms: 2
Dining room
- Features: Eat-in Kitchen
Heating
- Electric
Cooling
- Electric
Appliances
- Included: Built-In Range, Microwave, Electric Range, Dishwasher, Disposal, Ice Maker, Electric Water Heater
- Laundry: Electric Dryer Hookup, Laundry Room
Features
- Walk-In Closet(s), Walk-in Shower, Breakfast Bar, Granite Counters, Pantry, Primary Bedroom/Main Lv, Guest Bedroom Apart
- Flooring: Concrete
- Windows: Insulated Windows, Low Emissivity Windows
- Has fireplace: Yes
- Fireplace features: Wood Burning Stove
Interior area
- Total structure area: 2,304
- Total interior livable area: 2,304 sqft
Property
Parking
- Total spaces: 2
- Parking features: Garage, Two Car
- Has garage: Yes
Features
- Levels: One
- Stories: 1
- Patio & porch: Patio, Porch
- Exterior features: Storage, Rain Gutters, Shop
- Has private pool: Yes
- Pool features: In Ground
- Has spa: Yes
- Spa features: Hot Tub/Spa, Whirlpool/Hot Tub/Spa
Lot
- Size: 8.44 Acres
- Features: Level, Rural Property, Wooded, Cleared, Not in Subdivision
Details
- Parcel number: 0110418003
Construction
Type & style
- Home type: SingleFamily
- Architectural style: Barndominium
- Property subtype: Single Family Residence
Materials
- Metal/Vinyl Siding, Spray Foam Insulation
- Foundation: Slab
- Roof: Metal
Condition
- New construction: No
- Year built: 2022
Utilities & green energy
- Sewer: Septic Tank
- Water: Public
- Utilities for property: Other
Community & neighborhood
Security
- Security features: Smoke Detector(s)
Location
- Region: Amity
- Subdivision: Metes & Bounds
HOA & financial
HOA
- Has HOA: No
Other
Other facts
- Listing terms: VA Loan,FHA,Conventional,Cash
- Road surface type: Gravel
Price history
| Date | Event | Price |
|---|---|---|
| 11/19/2025 | Sold | $475,000$206/sqft |
Source: | ||
| 10/30/2025 | Contingent | $475,000$206/sqft |
Source: | ||
| 9/18/2025 | Price change | $475,000-1.7%$206/sqft |
Source: | ||
| 8/21/2025 | Listed for sale | $483,000$210/sqft |
Source: | ||
| 6/1/2025 | Contingent | $483,000$210/sqft |
Source: | ||
Public tax history
| Year | Property taxes | Tax assessment |
|---|---|---|
| 2024 | $999 +74% | $20,750 |
| 2023 | $574 +535.3% | $20,750 +1003.7% |
| 2022 | $90 | $1,880 |
Find assessor info on the county website
Neighborhood: 71921
Nearby schools
GreatSchools rating
- 7/10Centerpoint Elementary SchoolGrades: PK-5Distance: 12.7 mi
- 5/10Centerpoint High SchoolGrades: 9-12Distance: 12.1 mi
Get pre-qualified for a loan
At Zillow Home Loans, we can pre-qualify you in as little as 5 minutes with no impact to your credit score.An equal housing lender. NMLS #10287.
