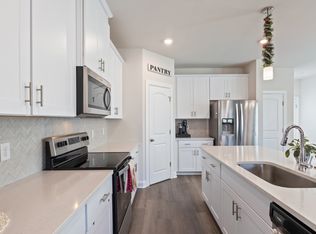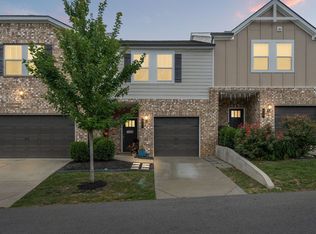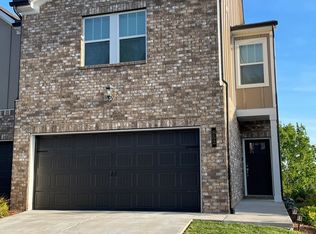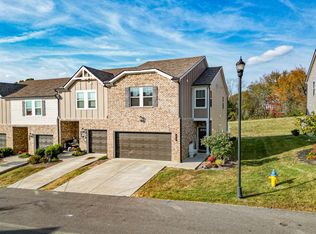Closed
$235,000
908 Oak Ridge Ln, Columbia, TN 38401
3beds
1,552sqft
Townhouse, Residential, Condominium
Built in 2020
2,016 Square Feet Lot
$232,800 Zestimate®
$151/sqft
$1,956 Estimated rent
Home value
$232,800
$214,000 - $251,000
$1,956/mo
Zestimate® history
Loading...
Owner options
Explore your selling options
What's special
More affordable for today's economy with UP TO 1% IN CLOSING COSTS, PREPAIDS, TITLE, OR RATE BUYDOWN BEING OFFERED BY A PREFERRED LENDER! (SEE FLYER IN DOCUMENTS SECTION AND CONTACT BRUCE SIMMS WITH CMG HOME LOANS FOR MORE INFO.) This nicely updated townhome is ready to go and is an outstanding opportunity as either a primary residence or a move-in ready investment property. Stylish, thoughtful improvements like tiled shower attached to primary bedroom, backsplash in kitchen, and additional LVP flooring upstairs help this one stand out from similar offerings in the community! With 3-bedrooms and 2.5-bathrooms, it's spacious and offers the perfect blend of comfort, style, and convenience—all in a vibrant, up-and-coming area of Columbia, TN. Built just 4 years ago, the home features modern upgrades and stylish lighting fixtures that elevate the living space. Enjoy flexible living with an upstairs landing area that makes a great home office, playroom, or media nook. The thoughtfully designed layout maximizes space and flow, making everyday living easy. Step outside and enjoy the walking trails, dog park, and play areas located in the neighborhood, or relax and enjoy the large green space directly behind the home. Conveniently located near shopping, dining, and major travel routes, this home is ideal for anyone seeking an affordable, low-maintenance lifestyle without sacrificing location.
Zillow last checked: 8 hours ago
Listing updated: December 04, 2025 at 05:46pm
Listing Provided by:
Rick Halliburton 229-539-0930,
Benchmark Realty, LLC
Bought with:
Courtney McMahon, 342648
Tyler York Real Estate Brokers, LLC
Source: RealTracs MLS as distributed by MLS GRID,MLS#: 2924325
Facts & features
Interior
Bedrooms & bathrooms
- Bedrooms: 3
- Bathrooms: 3
- Full bathrooms: 2
- 1/2 bathrooms: 1
Heating
- Central, Electric
Cooling
- Central Air, Electric
Appliances
- Included: Electric Oven, Electric Range, Dishwasher, Disposal, Dryer, ENERGY STAR Qualified Appliances, Microwave, Refrigerator, Stainless Steel Appliance(s), Washer
- Laundry: Electric Dryer Hookup, Washer Hookup
Features
- Ceiling Fan(s), Extra Closets, Pantry, Smart Thermostat, Walk-In Closet(s), High Speed Internet, Kitchen Island
- Flooring: Carpet, Tile, Vinyl
- Basement: None
Interior area
- Total structure area: 1,552
- Total interior livable area: 1,552 sqft
- Finished area above ground: 1,552
Property
Parking
- Total spaces: 1
- Parking features: Garage Door Opener, Garage Faces Front, Concrete, Driveway
- Attached garage spaces: 1
- Has uncovered spaces: Yes
Features
- Levels: Two
- Stories: 2
- Patio & porch: Patio
- Fencing: Partial
Lot
- Size: 2,016 sqft
- Dimensions: 24 x 84
- Features: Level
- Topography: Level
Details
- Parcel number: 090H D 02000 221
- Special conditions: Standard
- Other equipment: Irrigation System, Air Purifier
Construction
Type & style
- Home type: Townhouse
- Architectural style: Traditional
- Property subtype: Townhouse, Residential, Condominium
- Attached to another structure: Yes
Materials
- Vinyl Siding
- Roof: Shingle
Condition
- New construction: No
- Year built: 2020
Utilities & green energy
- Sewer: Public Sewer
- Water: Public
- Utilities for property: Electricity Available, Water Available, Underground Utilities
Green energy
- Energy efficient items: Water Heater, Windows, Thermostat
- Indoor air quality: Contaminant Control
Community & neighborhood
Security
- Security features: Smoke Detector(s), Smart Camera(s)/Recording
Location
- Region: Columbia
- Subdivision: Taylor Landing Phase 3
HOA & financial
HOA
- Has HOA: Yes
- HOA fee: $209 monthly
- Amenities included: Dog Park, Park, Playground, Underground Utilities, Trail(s)
- Services included: Maintenance Grounds
- Second HOA fee: $300 one time
Price history
| Date | Event | Price |
|---|---|---|
| 12/3/2025 | Sold | $235,000-9.6%$151/sqft |
Source: | ||
| 11/20/2025 | Pending sale | $260,000$168/sqft |
Source: | ||
| 10/28/2025 | Price change | $260,000-5.5%$168/sqft |
Source: | ||
| 9/5/2025 | Price change | $275,000-5.2%$177/sqft |
Source: | ||
| 8/29/2025 | Price change | $290,000-0.7%$187/sqft |
Source: | ||
Public tax history
| Year | Property taxes | Tax assessment |
|---|---|---|
| 2025 | $1,727 | $63,150 |
| 2024 | $1,727 | $63,150 |
| 2023 | $1,727 | $63,150 |
Find assessor info on the county website
Neighborhood: 38401
Nearby schools
GreatSchools rating
- 2/10E. A. Cox Middle SchoolGrades: 5-8Distance: 3.1 mi
- 4/10Columbia Central High SchoolGrades: 9-12Distance: 3.1 mi
- 2/10R Howell Elementary SchoolGrades: PK-4Distance: 3.4 mi
Schools provided by the listing agent
- Elementary: Riverside Elementary
- Middle: Whitthorne Middle School
- High: Columbia Central High School
Source: RealTracs MLS as distributed by MLS GRID. This data may not be complete. We recommend contacting the local school district to confirm school assignments for this home.
Get a cash offer in 3 minutes
Find out how much your home could sell for in as little as 3 minutes with a no-obligation cash offer.
Estimated market value$232,800
Get a cash offer in 3 minutes
Find out how much your home could sell for in as little as 3 minutes with a no-obligation cash offer.
Estimated market value
$232,800



