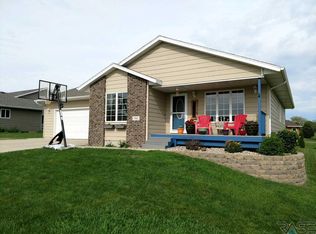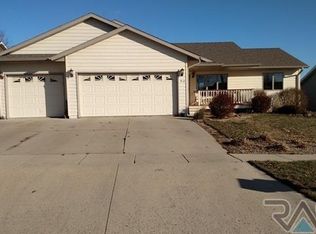Sold for $341,000
$341,000
908 Oakridge Rd, Dell Rapids, SD 57022
3beds
1,380sqft
Single Family Residence
Built in 2005
8,637.95 Square Feet Lot
$343,300 Zestimate®
$247/sqft
$1,940 Estimated rent
Home value
$343,300
$326,000 - $360,000
$1,940/mo
Zestimate® history
Loading...
Owner options
Explore your selling options
What's special
Welcome to this beautiful zero-entry ranch-style home located in a desirable neighborhood. Enjoy the welcoming covered front patio, perfect for relaxing outdoors. Inside, the main floor offers a spacious and functional layout featuring a primary bedroom with a walk-in closet and private en suite bath. A second bedroom and full guest bathroom are conveniently located nearby, along with a main floor laundry room for added ease. The kitchen includes a breakfast bar and opens seamlessly to the dining area, where a sliding patio door leads to a lovely paver patio—ideal for outdoor entertaining. The bright and generous living room provides plenty of space to relax and gather. The lower level includes a third legal bedroom and an additional full bathroom. There's also potential to finish the basement with a large family room, offering instant equity and room to grow. You'll also appreciate the oversized storage and utility room downstairs. Rounding out this fantastic home is the heated two-stall garage—perfect for year-round use. Don’t miss your chance to make this well-maintained and move-in-ready home yours. Schedule a tour today!
Zillow last checked: 8 hours ago
Listing updated: September 08, 2025 at 12:53pm
Listed by:
Tarah Burggraff 605-428-3909,
Landmark Realty & Auction
Bought with:
Tarah Burggraff
Source: Realtor Association of the Sioux Empire,MLS#: 22506025
Facts & features
Interior
Bedrooms & bathrooms
- Bedrooms: 3
- Bathrooms: 3
- Full bathrooms: 2
- 3/4 bathrooms: 1
- Main level bedrooms: 2
Primary bedroom
- Description: WI Closet, Bathroom
- Level: Main
- Area: 120
- Dimensions: 10 x 12
Bedroom 2
- Level: Main
- Area: 130
- Dimensions: 10 x 13
Bedroom 3
- Description: WI Closet
- Level: Basement
- Area: 143
- Dimensions: 11 x 13
Dining room
- Description: Patio door to paver patio
- Level: Main
- Area: 120
- Dimensions: 12 x 10
Family room
- Description: Unfinished, future family room
- Level: Basement
- Area: 444
- Dimensions: 12 x 37
Kitchen
- Description: Breakfast bar, open to dining
- Level: Main
- Area: 121
- Dimensions: 11 x 11
Living room
- Level: Main
- Area: 180
- Dimensions: 12 x 15
Heating
- Natural Gas
Cooling
- Central Air
Appliances
- Included: Dishwasher, Disposal, Dryer, Electric Range, Microwave, Refrigerator, Washer
Features
- Master Downstairs, Main Floor Laundry, Master Bath
- Flooring: Carpet, Vinyl
- Basement: Full
Interior area
- Total interior livable area: 1,380 sqft
- Finished area above ground: 1,140
- Finished area below ground: 240
Property
Parking
- Total spaces: 2
- Parking features: Concrete
- Garage spaces: 2
Features
- Patio & porch: Covered Patio, Patio
Lot
- Size: 8,637 sqft
- Dimensions: 72x120
- Features: City Lot
Details
- Additional structures: Shed(s)
- Parcel number: 77366
Construction
Type & style
- Home type: SingleFamily
- Architectural style: Ranch
- Property subtype: Single Family Residence
Materials
- Hard Board
- Roof: Composition
Condition
- Year built: 2005
Utilities & green energy
- Sewer: Public Sewer
- Water: Public
Community & neighborhood
Location
- Region: Dell Rapids
- Subdivision: Blue Ridge Addn
Other
Other facts
- Listing terms: VA Buyer
- Road surface type: Curb and Gutter
Price history
| Date | Event | Price |
|---|---|---|
| 9/5/2025 | Sold | $341,000+0.3%$247/sqft |
Source: | ||
| 8/5/2025 | Listed for sale | $339,900$246/sqft |
Source: | ||
Public tax history
| Year | Property taxes | Tax assessment |
|---|---|---|
| 2024 | $3,674 +18.4% | $271,700 +24.9% |
| 2023 | $3,102 +2.9% | $217,500 +8.8% |
| 2022 | $3,015 -0.7% | $199,900 +3.6% |
Find assessor info on the county website
Neighborhood: 57022
Nearby schools
GreatSchools rating
- 8/10Dell Rapids Elementary - 02Grades: K-4Distance: 0.3 mi
- 8/10Dell Rapids Middle School - 03Grades: 5-8Distance: 1.1 mi
- 4/10Dell Rapids High School - 01Grades: 9-12Distance: 1.1 mi
Schools provided by the listing agent
- Elementary: Dell Rapids ES
- Middle: Dell Rapids MS
- High: Dell Rapids HS
- District: Dell Rapids
Source: Realtor Association of the Sioux Empire. This data may not be complete. We recommend contacting the local school district to confirm school assignments for this home.
Get pre-qualified for a loan
At Zillow Home Loans, we can pre-qualify you in as little as 5 minutes with no impact to your credit score.An equal housing lender. NMLS #10287.

