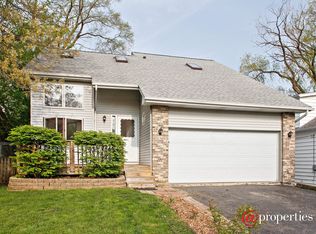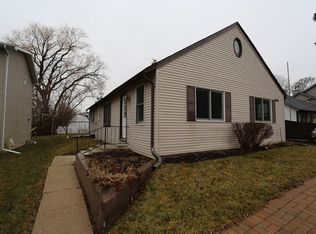Closed
$240,000
908 Ridge Ave, Wauconda, IL 60084
4beds
1,518sqft
Single Family Residence
Built in 1930
0.25 Acres Lot
$241,700 Zestimate®
$158/sqft
$2,739 Estimated rent
Home value
$241,700
$220,000 - $266,000
$2,739/mo
Zestimate® history
Loading...
Owner options
Explore your selling options
What's special
Home with Lake Rights & Private Beach Access! Enjoy the best of Wauconda living in this spacious 4-bedroom, 1.5-baths, just steps from beautiful Bangs Lake! Walking distance to downtown, restaurants, and shopping, this property offers comfort, convenience, and incredible potential. Step inside to a huge living and dining area featuring a cozy wood-burning fireplace, perfect for gatherings. The large kitchen provides plenty of room for a breakfast table or island setup. Home includes newer siding and gutters, newer roof and water heater-big-ticket updates already done for you! With city water and sewer, low taxes, and plenty of storage and closet space, this home is a great value. Bring your decorating ideas-some TLC will make this home shine. Sold in As-Is condition.
Zillow last checked: 8 hours ago
Listing updated: December 22, 2025 at 11:37am
Listing courtesy of:
Sergio Cardoso 630-624-3525,
RE/MAX Suburban
Bought with:
Jonathan Rodriguez
Payes Real Estate Group
Source: MRED as distributed by MLS GRID,MLS#: 12505311
Facts & features
Interior
Bedrooms & bathrooms
- Bedrooms: 4
- Bathrooms: 2
- Full bathrooms: 1
- 1/2 bathrooms: 1
Primary bedroom
- Features: Flooring (Other)
- Level: Second
- Area: 196 Square Feet
- Dimensions: 14X14
Bedroom 2
- Features: Flooring (Carpet)
- Level: Second
- Area: 140 Square Feet
- Dimensions: 14X10
Bedroom 3
- Features: Flooring (Carpet)
- Level: Second
- Area: 81 Square Feet
- Dimensions: 9X9
Bedroom 4
- Features: Flooring (Carpet)
- Level: Main
- Area: 96 Square Feet
- Dimensions: 12X8
Dining room
- Features: Flooring (Hardwood)
- Level: Main
- Area: 110 Square Feet
- Dimensions: 10X11
Kitchen
- Features: Kitchen (Eating Area-Table Space), Flooring (Ceramic Tile)
- Level: Main
- Area: 195 Square Feet
- Dimensions: 15X13
Living room
- Features: Flooring (Hardwood)
- Level: Main
- Area: 220 Square Feet
- Dimensions: 20X11
Heating
- Natural Gas, Forced Air
Cooling
- Wall Unit(s)
Appliances
- Included: Range, Refrigerator
Features
- 1st Floor Bedroom, 1st Floor Full Bath
- Flooring: Hardwood
- Basement: Crawl Space
- Number of fireplaces: 1
- Fireplace features: Wood Burning, Living Room
Interior area
- Total structure area: 0
- Total interior livable area: 1,518 sqft
Property
Parking
- Total spaces: 4
- Parking features: Asphalt
Accessibility
- Accessibility features: No Disability Access
Features
- Stories: 2
- Fencing: Fenced
Lot
- Size: 0.25 Acres
- Dimensions: 50X109
Details
- Additional structures: Shed(s)
- Parcel number: 09244270040000
- Special conditions: None
Construction
Type & style
- Home type: SingleFamily
- Architectural style: Cape Cod
- Property subtype: Single Family Residence
Materials
- Aluminum Siding, Vinyl Siding, Steel Siding
- Foundation: Pillar/Post/Pier
- Roof: Asphalt
Condition
- New construction: No
- Year built: 1930
Details
- Builder model: CAPE COD
Utilities & green energy
- Electric: Circuit Breakers
- Sewer: Public Sewer
- Water: Public
Community & neighborhood
Community
- Community features: Park, Lake, Dock, Water Rights, Street Lights, Street Paved
Location
- Region: Wauconda
- Subdivision: Maimans
HOA & financial
HOA
- Services included: None
Other
Other facts
- Has irrigation water rights: Yes
- Listing terms: Conventional
- Ownership: Fee Simple
Price history
| Date | Event | Price |
|---|---|---|
| 12/22/2025 | Sold | $240,000+0%$158/sqft |
Source: | ||
| 11/13/2025 | Pending sale | $239,900$158/sqft |
Source: | ||
| 10/28/2025 | Listed for sale | $239,900-9.5%$158/sqft |
Source: | ||
| 10/21/2025 | Listing removed | $265,000$175/sqft |
Source: | ||
| 10/11/2025 | Listed for sale | $265,000+6.9%$175/sqft |
Source: | ||
Public tax history
| Year | Property taxes | Tax assessment |
|---|---|---|
| 2023 | $5,472 -2.5% | $69,679 +9.4% |
| 2022 | $5,613 +5% | $63,692 +10.9% |
| 2021 | $5,344 +46.9% | $57,444 +50.3% |
Find assessor info on the county website
Neighborhood: 60084
Nearby schools
GreatSchools rating
- 6/10Wauconda Grade SchoolGrades: PK-5Distance: 1.6 mi
- 5/10Wauconda Middle SchoolGrades: 6-8Distance: 1.5 mi
- 8/10Wauconda High SchoolGrades: 9-12Distance: 1.5 mi
Schools provided by the listing agent
- Elementary: Wauconda Elementary School
- Middle: Wauconda Middle School
- High: Wauconda Comm High School
- District: 118
Source: MRED as distributed by MLS GRID. This data may not be complete. We recommend contacting the local school district to confirm school assignments for this home.
Get a cash offer in 3 minutes
Find out how much your home could sell for in as little as 3 minutes with a no-obligation cash offer.
Estimated market value$241,700
Get a cash offer in 3 minutes
Find out how much your home could sell for in as little as 3 minutes with a no-obligation cash offer.
Estimated market value
$241,700

