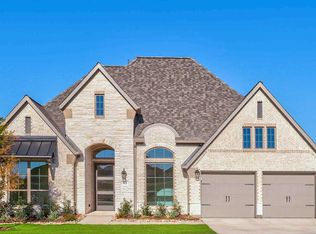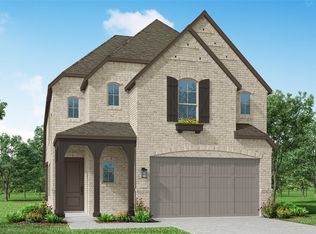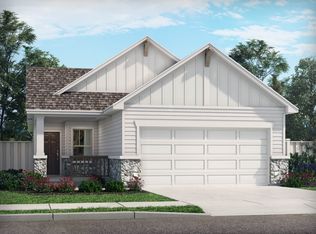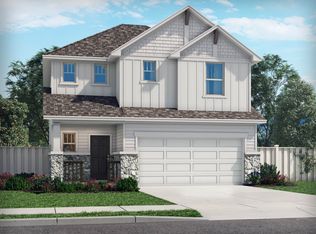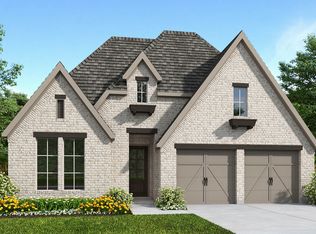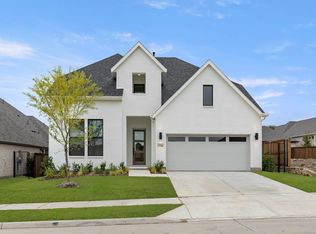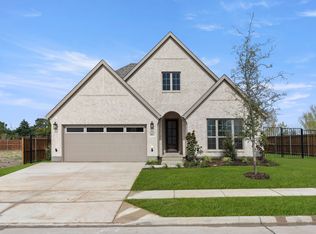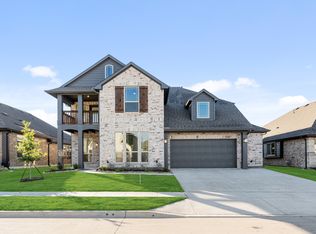908 River Sky Rd, Lavon, TX 75166
What's special
- 103 days |
- 118 |
- 13 |
Zillow last checked: 8 hours ago
Listing updated: January 18, 2026 at 04:05pm
Lee Jones 0439466 713-948-6666,
Perry Homes Realty LLC
Travel times
Schedule tour
Select your preferred tour type — either in-person or real-time video tour — then discuss available options with the builder representative you're connected with.
Facts & features
Interior
Bedrooms & bathrooms
- Bedrooms: 4
- Bathrooms: 4
- Full bathrooms: 3
- 1/2 bathrooms: 1
Primary bedroom
- Features: Walk-In Closet(s)
- Level: First
- Dimensions: 20 x 14
Bedroom
- Features: Walk-In Closet(s)
- Level: First
- Dimensions: 12 x 12
Bedroom
- Features: Walk-In Closet(s)
- Level: First
- Dimensions: 13 x 11
Bedroom
- Features: Walk-In Closet(s)
- Level: First
- Dimensions: 13 x 11
Primary bathroom
- Features: Built-in Features, Dual Sinks, Double Vanity, Granite Counters, Garden Tub/Roman Tub, Linen Closet, Separate Shower
- Level: First
- Dimensions: 16 x 9
Dining room
- Level: First
- Dimensions: 11 x 13
Other
- Features: Built-in Features, Solid Surface Counters
- Level: First
- Dimensions: 8 x 5
Other
- Features: Built-in Features, Solid Surface Counters
- Level: First
- Dimensions: 8 x 5
Game room
- Level: First
- Dimensions: 19 x 13
Half bath
- Level: First
- Dimensions: 5 x 5
Kitchen
- Features: Breakfast Bar, Eat-in Kitchen, Kitchen Island, Stone Counters, Walk-In Pantry
- Level: First
- Dimensions: 12 x 15
Living room
- Features: Ceiling Fan(s)
- Level: First
- Dimensions: 16 x 23
Utility room
- Features: Utility Room
- Level: First
- Dimensions: 9 x 7
Heating
- Central, Natural Gas
Cooling
- Central Air
Appliances
- Included: Dishwasher, Gas Cooktop, Disposal, Gas Oven, Microwave, Tankless Water Heater
- Laundry: Dryer Hookup, ElectricDryer Hookup, Laundry in Utility Room
Features
- Decorative/Designer Lighting Fixtures, Double Vanity, Eat-in Kitchen, High Speed Internet, Kitchen Island, Open Floorplan, Pantry, Smart Home, Vaulted Ceiling(s), Walk-In Closet(s)
- Flooring: Carpet, Ceramic Tile
- Has basement: No
- Number of fireplaces: 1
- Fireplace features: Family Room
Interior area
- Total interior livable area: 2,895 sqft
Video & virtual tour
Property
Parking
- Total spaces: 3
- Parking features: Garage Faces Front, Garage, Garage Door Opener
- Attached garage spaces: 3
Features
- Levels: One
- Stories: 1
- Patio & porch: Covered
- Pool features: None, Community
- Fencing: Wood
Lot
- Size: 8,450.64 Square Feet
- Features: Corner Lot, Interior Lot, Sprinkler System
Details
- Parcel number: 2913957
Construction
Type & style
- Home type: SingleFamily
- Architectural style: Traditional,Detached
- Property subtype: Single Family Residence
- Attached to another structure: Yes
Materials
- Brick
- Roof: Composition
Condition
- New construction: Yes
- Year built: 2025
Details
- Builder name: PERRY HOMES
Utilities & green energy
- Sewer: Public Sewer
- Water: Public
- Utilities for property: Natural Gas Available, Sewer Available, Separate Meters, Water Available
Green energy
- Energy efficient items: Appliances, Construction, HVAC, Rain/Freeze Sensors, Water Heater
- Water conservation: Efficient Hot Water Distribution, Low-Flow Fixtures, Water-Smart Landscaping
Community & HOA
Community
- Features: Clubhouse, Fenced Yard, Playground, Park, Pool, Trails/Paths, Community Mailbox, Curbs, Sidewalks
- Security: Carbon Monoxide Detector(s), Smoke Detector(s)
- Subdivision: Hillstead 60'
HOA
- Has HOA: Yes
- Services included: All Facilities, Maintenance Grounds
- HOA fee: $950 annually
- HOA name: Hillstead Homeowners Association
- HOA phone: 214-705-1615
Location
- Region: Lavon
Financial & listing details
- Price per square foot: $207/sqft
- Tax assessed value: $107,250
- Date on market: 10/10/2025
- Cumulative days on market: 103 days
- Listing terms: Cash,Conventional,FHA,VA Loan
- Road surface type: Asphalt
About the community
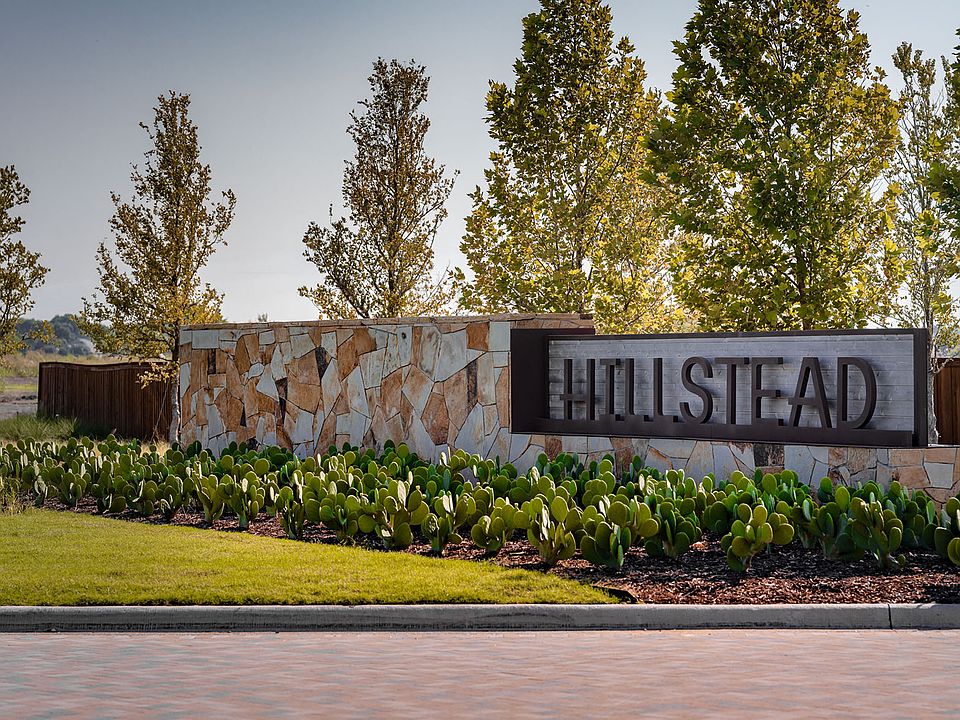
Source: Perry Homes
6 homes in this community
Available homes
| Listing | Price | Bed / bath | Status |
|---|---|---|---|
Current home: 908 River Sky Rd | $599,900 | 4 bed / 4 bath | Available |
| 848 Stoney Bridge Way | $649,900 | 4 bed / 4 bath | Available |
| 914 River Sky Rd | $665,900 | 4 bed / 4 bath | Available |
| 912 River Sky Rd | $671,900 | 4 bed / 4 bath | Available |
| 854 Stoney Bridge Way | $696,900 | 4 bed / 4 bath | Available |
| 911 River Sky Rd | $699,900 | 4 bed / 4 bath | Available |
Source: Perry Homes
Contact builder

By pressing Contact builder, you agree that Zillow Group and other real estate professionals may call/text you about your inquiry, which may involve use of automated means and prerecorded/artificial voices and applies even if you are registered on a national or state Do Not Call list. You don't need to consent as a condition of buying any property, goods, or services. Message/data rates may apply. You also agree to our Terms of Use.
Learn how to advertise your homesEstimated market value
Not available
Estimated sales range
Not available
$3,136/mo
Price history
| Date | Event | Price |
|---|---|---|
| 1/15/2026 | Price change | $599,900-1%$207/sqft |
Source: | ||
| 1/13/2026 | Price change | $605,900+1%$209/sqft |
Source: NTREIS #21084078 Report a problem | ||
| 1/8/2026 | Price change | $599,900-7.7%$207/sqft |
Source: | ||
| 11/26/2025 | Price change | $649,900-6.2%$224/sqft |
Source: NTREIS #21084078 Report a problem | ||
| 9/26/2025 | Listed for sale | $692,900$239/sqft |
Source: | ||
Public tax history
| Year | Property taxes | Tax assessment |
|---|---|---|
| 2025 | -- | $107,250 |
Find assessor info on the county website
Monthly payment
Neighborhood: 75166
Nearby schools
GreatSchools rating
- 4/10Nesmith Elementary SchoolGrades: PK-5Distance: 0.9 mi
- NABraves AcademyGrades: 3-11Distance: 6.3 mi
- 5/10Community High SchoolGrades: 9-12Distance: 6.1 mi
Schools provided by the builder
- District: Wylie ISD
Source: Perry Homes. This data may not be complete. We recommend contacting the local school district to confirm school assignments for this home.
