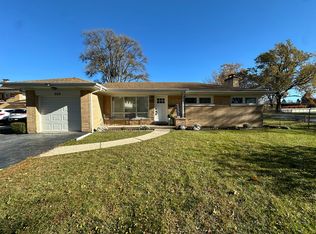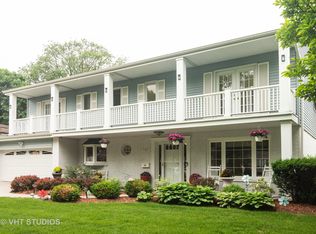Closed
$800,000
908 S Maple St, Mount Prospect, IL 60056
4beds
2,543sqft
Single Family Residence
Built in 1961
9,147.6 Square Feet Lot
$796,300 Zestimate®
$315/sqft
$3,858 Estimated rent
Home value
$796,300
$725,000 - $868,000
$3,858/mo
Zestimate® history
Loading...
Owner options
Explore your selling options
What's special
Your dream home awaits. Step into this beautiful 4 bedroom, 2.1 bath Colonial. A perfect blend of timeless charm and modern comfort. Boasting a huge 1st floor family room addition with a cozy fireplace seamlessly connected to the open to the kitchen. This home is designed for both relaxation and entertaining. Upstairs, all 4 generously sized bedrooms provide ample space and great closets. Luxurious master suite featuring a private bath and walk-in closet. Gleaming hardwood floors were just refinished, adding warmth and elegance throughout. The 2nd floor balcony spans the entire front of the home adding great charm. The 2 car attached garage that leads directly into the kitchen, making groceries runs a breeze. Step outside to your private patio, perfect for summer gatherings and enjoy the park behind the home. Location? Unbeatable! Only 1 mile to the Metra Train, downtown shops and many restaurants. Enjoy Caputo's Market, where you will find groceries, prepared foods, a bar and more. This beauty is everything you have been waiting for-bring your vision, add your personal touch and make it truly your home. Home being sold As-Is.
Zillow last checked: 8 hours ago
Listing updated: July 04, 2025 at 01:30am
Listing courtesy of:
Tom Zander 847-528-0100,
Berkshire Hathaway HomeServices Starck Real Estate
Bought with:
Amy DeRango
Compass
Source: MRED as distributed by MLS GRID,MLS#: 12325769
Facts & features
Interior
Bedrooms & bathrooms
- Bedrooms: 4
- Bathrooms: 3
- Full bathrooms: 2
- 1/2 bathrooms: 1
Primary bedroom
- Features: Flooring (Hardwood), Window Treatments (All), Bathroom (Full)
- Level: Second
- Area: 360 Square Feet
- Dimensions: 20X18
Bedroom 2
- Features: Flooring (Hardwood), Window Treatments (All)
- Level: Second
- Area: 221 Square Feet
- Dimensions: 17X13
Bedroom 3
- Features: Flooring (Hardwood), Window Treatments (All)
- Level: Second
- Area: 204 Square Feet
- Dimensions: 17X12
Bedroom 4
- Features: Flooring (Hardwood), Window Treatments (All)
- Level: Main
- Area: 120 Square Feet
- Dimensions: 12X10
Breakfast room
- Level: Main
- Area: 128 Square Feet
- Dimensions: 16X8
Dining room
- Features: Flooring (Hardwood), Window Treatments (All)
- Level: Main
- Area: 132 Square Feet
- Dimensions: 12X11
Eating area
- Features: Flooring (Hardwood)
- Level: Main
- Area: 88 Square Feet
- Dimensions: 11X8
Family room
- Features: Flooring (Hardwood), Window Treatments (All)
- Level: Main
- Area: 416 Square Feet
- Dimensions: 26X16
Kitchen
- Features: Kitchen (Eating Area-Breakfast Bar, Eating Area-Table Space, Island, Breakfast Room, Custom Cabinetry, Pantry), Flooring (Hardwood)
- Level: Main
- Area: 220 Square Feet
- Dimensions: 20X11
Living room
- Features: Flooring (Hardwood), Window Treatments (All)
- Level: Main
- Area: 506 Square Feet
- Dimensions: 23X22
Recreation room
- Level: Basement
- Area: 368 Square Feet
- Dimensions: 23X16
Storage
- Level: Basement
- Area: 60 Square Feet
- Dimensions: 15X4
Other
- Level: Basement
- Area: 210 Square Feet
- Dimensions: 15X14
Walk in closet
- Features: Flooring (Hardwood)
- Level: Second
- Area: 35 Square Feet
- Dimensions: 7X5
Heating
- Natural Gas, Forced Air
Cooling
- Central Air
Appliances
- Included: Humidifier
Features
- Cathedral Ceiling(s), Walk-In Closet(s)
- Flooring: Hardwood
- Windows: Screens, Skylight(s)
- Basement: Partially Finished,Full
- Number of fireplaces: 1
- Fireplace features: Gas Log, Family Room
Interior area
- Total structure area: 0
- Total interior livable area: 2,543 sqft
Property
Parking
- Total spaces: 2
- Parking features: Asphalt, Garage Door Opener, On Site, Garage Owned, Attached, Garage
- Attached garage spaces: 2
- Has uncovered spaces: Yes
Accessibility
- Accessibility features: No Disability Access
Features
- Stories: 2
- Patio & porch: Patio
- Exterior features: Balcony
Lot
- Size: 9,147 sqft
- Dimensions: 75 X 122
Details
- Parcel number: 08131010250000
- Special conditions: None
- Other equipment: Ceiling Fan(s), Fan-Whole House
Construction
Type & style
- Home type: SingleFamily
- Architectural style: Colonial
- Property subtype: Single Family Residence
Materials
- Vinyl Siding, Brick
- Foundation: Concrete Perimeter
- Roof: Asphalt
Condition
- New construction: No
- Year built: 1961
Utilities & green energy
- Sewer: Public Sewer
- Water: Lake Michigan, Public
Community & neighborhood
Security
- Security features: Carbon Monoxide Detector(s)
Community
- Community features: Park
Location
- Region: Mount Prospect
Other
Other facts
- Listing terms: Conventional
- Ownership: Fee Simple
Price history
| Date | Event | Price |
|---|---|---|
| 7/2/2025 | Sold | $800,000+1.3%$315/sqft |
Source: | ||
| 6/4/2025 | Listed for sale | $789,900+2.6%$311/sqft |
Source: | ||
| 4/23/2025 | Listing removed | $769,900$303/sqft |
Source: BHHS broker feed #12325769 Report a problem | ||
| 4/8/2025 | Listed for sale | $769,900$303/sqft |
Source: | ||
Public tax history
| Year | Property taxes | Tax assessment |
|---|---|---|
| 2023 | $11,997 +4.3% | $46,384 |
| 2022 | $11,507 +4% | $46,384 +19.4% |
| 2021 | $11,063 +1.5% | $38,835 |
Find assessor info on the county website
Neighborhood: 60056
Nearby schools
GreatSchools rating
- 10/10Lions Park Elementary SchoolGrades: 2-5Distance: 0.5 mi
- 4/10Lincoln Middle SchoolGrades: 6-8Distance: 1 mi
- 10/10Prospect High SchoolGrades: 9-12Distance: 2.2 mi
Schools provided by the listing agent
- Elementary: Lions Park Elementary School
- Middle: Lincoln Junior High School
- High: Prospect High School
- District: 57
Source: MRED as distributed by MLS GRID. This data may not be complete. We recommend contacting the local school district to confirm school assignments for this home.
Get a cash offer in 3 minutes
Find out how much your home could sell for in as little as 3 minutes with a no-obligation cash offer.
Estimated market value$796,300
Get a cash offer in 3 minutes
Find out how much your home could sell for in as little as 3 minutes with a no-obligation cash offer.
Estimated market value
$796,300

