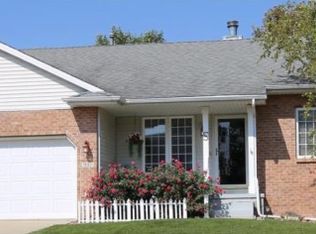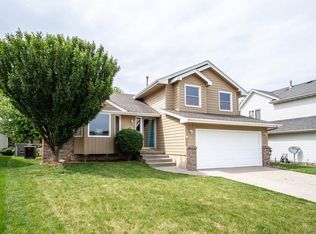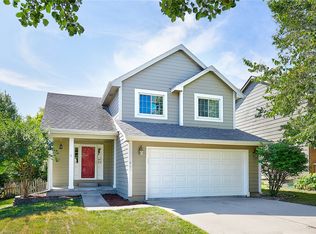If you are looking for a well maintained home that would be ideal for a family and that is located in a nice cul-de-sac then look no more! As you walk in the front door is a lovely living room with a vaulted two story ceiling. Gorgeous hardwood floors and hardwood staircase great you. The living room features windows on both sides of the room which produces great natural light. The U shaped kitchen has a great deal of cabinets and storage and opens into the eating area and family room with a gas fire place. The eating area opens out to a 10 x 20 deck and concrete patio, beautiful fenced yard that is irrigated. Also on the main level there is a 1/2 bath. Going to the second level is a large Master bedroom, beautifully remodeled marble Master Bath and closet. There are two other bedrooms and a full bathroom that are a nice size. Talking about a great garage now here is one for you 22' 8- wide and then one side is 25'9- deep and the other side is 20' deep. What a place for a man cave or lots of storage for large equipment. The yard is fenced in which is great for pets and or kids. It also has an irrigation system so that you can be the envy of the neighbors with a beautiful green yard. The landscaping was done professionally. It is great to be located close to the shopping areas, restaurants, parks and main highways to the metro. This home is priced to sell.
This property is off market, which means it's not currently listed for sale or rent on Zillow. This may be different from what's available on other websites or public sources.



