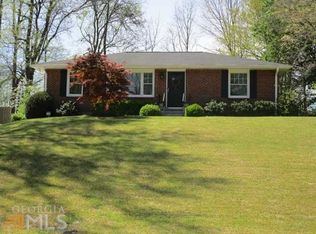Closed
$570,000
908 Willivee Dr, Decatur, GA 30033
3beds
1,420sqft
Single Family Residence, Residential
Built in 1953
9,583.2 Square Feet Lot
$564,200 Zestimate®
$401/sqft
$2,759 Estimated rent
Home value
$564,200
$519,000 - $609,000
$2,759/mo
Zestimate® history
Loading...
Owner options
Explore your selling options
What's special
Check out the 3D virtual tour! Welcome home to Medlock Park, one of the metro area's most sought-after neighborhoods! Literally steps to the Path, Park, Pool, and Clyde Shepherd Nature Preserve. This immaculate home has 3 beds, 2 full baths, PLUS an additional den/exercise/flex space with access to the screen porch! Offering an open and airy living space with hardwood floors and light-filled rooms! The kitchen is equipped with white cabinetry, stainless-steel appliances, pantry, and access to the backyard and screened porch. The primary suite, added in 2021, has an ensuite bathroom, walk-in closet, and laundry room. There are 3 additional bedrooms, one which makes the perfect office or flex space. The house is surrounded by an oversized yard and screened in porch providing ample space for both a sitting area and outdoor dining. This allows you to fully enjoy the large private backyard and create an ideal outdoor experience. The shed offers outdoor storage. The driveway features a parking pad. The neighborhood is conveniently located near Emory/CDC/CHOA and the new Church St. retail and restaurant district, Downtown Decatur, and major roads. All kitchen appliances remain.
Zillow last checked: 8 hours ago
Listing updated: September 09, 2025 at 10:53pm
Listing Provided by:
Cory Co Real Estate Group,
Keller Williams Realty Metro Atlanta 404-564-5560,
Cory Ditman,
Keller Williams Realty Metro Atlanta
Bought with:
Nadine Lutz, 314077
Compass
Source: FMLS GA,MLS#: 7628085
Facts & features
Interior
Bedrooms & bathrooms
- Bedrooms: 3
- Bathrooms: 2
- Full bathrooms: 2
- Main level bathrooms: 2
- Main level bedrooms: 3
Primary bedroom
- Features: Master on Main, Other
- Level: Master on Main, Other
Bedroom
- Features: Master on Main, Other
Primary bathroom
- Features: Shower Only, Other
Dining room
- Features: Separate Dining Room
Kitchen
- Features: Cabinets White, Laminate Counters, Pantry, Other
Heating
- Central
Cooling
- Ceiling Fan(s), Central Air
Appliances
- Included: Dishwasher, Gas Range, Microwave, Refrigerator
- Laundry: Laundry Room, Main Level
Features
- Walk-In Closet(s), Other
- Flooring: Hardwood
- Windows: Plantation Shutters
- Basement: Crawl Space
- Attic: Pull Down Stairs
- Has fireplace: No
- Fireplace features: None
- Common walls with other units/homes: No Common Walls
Interior area
- Total structure area: 1,420
- Total interior livable area: 1,420 sqft
Property
Parking
- Total spaces: 2
- Parking features: Driveway, Parking Pad
- Has uncovered spaces: Yes
Accessibility
- Accessibility features: None
Features
- Levels: One
- Stories: 1
- Patio & porch: Rear Porch, Screened
- Exterior features: Private Yard, Other
- Pool features: None
- Spa features: None
- Fencing: Fenced,Wood
- Has view: Yes
- View description: City
- Waterfront features: None
- Body of water: None
Lot
- Size: 9,583 sqft
- Dimensions: 140 x 70
- Features: Back Yard, Front Yard, Landscaped, Private, Wooded
Details
- Additional structures: Shed(s)
- Parcel number: 18 102 02 001
- Other equipment: None
- Horse amenities: None
Construction
Type & style
- Home type: SingleFamily
- Architectural style: Ranch,Traditional
- Property subtype: Single Family Residence, Residential
Materials
- Brick 4 Sides
- Foundation: Block
- Roof: Composition
Condition
- Resale
- New construction: No
- Year built: 1953
Utilities & green energy
- Electric: 110 Volts
- Sewer: Public Sewer
- Water: Public
- Utilities for property: Cable Available, Electricity Available, Natural Gas Available, Phone Available, Sewer Available, Water Available
Green energy
- Energy efficient items: None
- Energy generation: None
Community & neighborhood
Security
- Security features: None
Community
- Community features: Near Public Transport, Near Schools, Near Shopping, Near Trails/Greenway, Park, Playground, Restaurant, Other
Location
- Region: Decatur
- Subdivision: Medlock Park
Other
Other facts
- Road surface type: Asphalt
Price history
| Date | Event | Price |
|---|---|---|
| 10/27/2025 | Listing removed | $3,200$2/sqft |
Source: GAMLS #10602947 Report a problem | ||
| 10/18/2025 | Listed for rent | $3,200$2/sqft |
Source: GAMLS #10602947 Report a problem | ||
| 10/17/2025 | Listing removed | $3,200$2/sqft |
Source: FMLS GA #7648439 Report a problem | ||
| 9/12/2025 | Listed for rent | $3,200+156%$2/sqft |
Source: FMLS GA #7648439 Report a problem | ||
| 8/29/2025 | Sold | $570,000+0.9%$401/sqft |
Source: | ||
Public tax history
| Year | Property taxes | Tax assessment |
|---|---|---|
| 2025 | $5,480 +10.2% | $191,920 +18.4% |
| 2024 | $4,972 +14% | $162,159 0% |
| 2023 | $4,360 -11.9% | $162,160 |
Find assessor info on the county website
Neighborhood: North Decatur
Nearby schools
GreatSchools rating
- 7/10Fernbank Elementary SchoolGrades: PK-5Distance: 2.1 mi
- 5/10Druid Hills Middle SchoolGrades: 6-8Distance: 1.8 mi
- 6/10Druid Hills High SchoolGrades: 9-12Distance: 1.2 mi
Schools provided by the listing agent
- Elementary: Fernbank
- Middle: Druid Hills
- High: Druid Hills
Source: FMLS GA. This data may not be complete. We recommend contacting the local school district to confirm school assignments for this home.
Get a cash offer in 3 minutes
Find out how much your home could sell for in as little as 3 minutes with a no-obligation cash offer.
Estimated market value$564,200
Get a cash offer in 3 minutes
Find out how much your home could sell for in as little as 3 minutes with a no-obligation cash offer.
Estimated market value
$564,200
