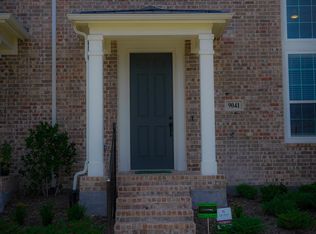Sold
Price Unknown
9080 Phoebe Rd, Frisco, TX 75035
2beds
1,761sqft
Townhouse
Built in 2022
2,657.16 Square Feet Lot
$486,700 Zestimate®
$--/sqft
$2,756 Estimated rent
Home value
$486,700
$457,000 - $516,000
$2,756/mo
Zestimate® history
Loading...
Owner options
Explore your selling options
What's special
Ready to Move In! This charming 2 bedrooms, 2.5 baths, 2 living Craftsman-style home with a welcoming front porch. Features include a flat-screen TV, under stairs pet room, office monitors, garage shelving, doorbell, garage cameras, and more, this home has it all. The primary bedroom boasts a spacious bathroom with dual sinks, a large closet with shelving, and a convenient pocket office. The guest bathroom offers a luxurious feel with a deep soaking tub. The upgraded kitchen includes a trendy black chevron backsplash, sink and under-cabinet lighting, and comes equipped with a 5-burner air-fryer oven and refrigerator. A mudroom features a pantry, wet bar, and wine fridge for added convenience. The dining room showcases an accent wall and stylish lighting fixture. The living room provides ample space with large windows for natural light plus an electric fireplace. Enjoy the neighborhood amenities such as parks, trails, ponds, and easy access to shops and restaurants. A MUST SEE!
Zillow last checked: 8 hours ago
Listing updated: January 02, 2025 at 03:12pm
Listed by:
Cheryl Childress 0544762 214-232-5258,
Cheryl Childress Realtors, LLC 214-232-5258,
D'Marcicus Childress 0544952 214-232-9017,
Cheryl Childress Realtors, LLC
Bought with:
Jagjit Malhotra
Ready Real Estate LLC
Source: NTREIS,MLS#: 20654567
Facts & features
Interior
Bedrooms & bathrooms
- Bedrooms: 2
- Bathrooms: 3
- Full bathrooms: 2
- 1/2 bathrooms: 1
Primary bedroom
- Features: Dual Sinks, En Suite Bathroom, Linen Closet, Separate Shower, Walk-In Closet(s)
- Level: Second
- Dimensions: 15 x 15
Bedroom
- Features: Split Bedrooms
- Level: Second
- Dimensions: 11 x 12
Dining room
- Level: First
- Dimensions: 8 x 13
Half bath
- Level: First
Kitchen
- Features: Breakfast Bar, Built-in Features, Stone Counters, Walk-In Pantry
- Level: First
Laundry
- Level: Second
Living room
- Features: Ceiling Fan(s)
- Level: First
- Dimensions: 14 x 15
Loft
- Level: Second
- Dimensions: 11 x 13
Heating
- Central, Electric
Cooling
- Central Air, Ceiling Fan(s), Electric
Appliances
- Included: Some Gas Appliances, Dishwasher, Electric Oven, Gas Cooktop, Ice Maker, Microwave, Plumbed For Gas, Vented Exhaust Fan, Washer
- Laundry: In Hall
Features
- Decorative/Designer Lighting Fixtures, Double Vanity, Granite Counters, High Speed Internet, Kitchen Island, Open Floorplan, Smart Home, Cable TV, Vaulted Ceiling(s), Wired for Data, Wired for Sound
- Flooring: Carpet, Luxury Vinyl Plank
- Has basement: No
- Has fireplace: No
Interior area
- Total interior livable area: 1,761 sqft
Property
Parking
- Total spaces: 2
- Parking features: Garage, Garage Faces Rear
- Attached garage spaces: 2
Features
- Levels: Two
- Stories: 2
- Patio & porch: Covered
- Exterior features: Dog Run, Playground, Rain Gutters
- Pool features: None
Lot
- Size: 2,657 sqft
- Features: Interior Lot, Landscaped, No Backyard Grass, Subdivision, Sprinkler System, Few Trees
Details
- Parcel number: R1238600A06001
Construction
Type & style
- Home type: Townhouse
- Architectural style: Craftsman
- Property subtype: Townhouse
- Attached to another structure: Yes
Materials
- Brick, Fiber Cement, Rock, Stone, Wood Siding
- Foundation: Slab
- Roof: Composition
Condition
- Year built: 2022
Utilities & green energy
- Sewer: Public Sewer
- Water: Public
- Utilities for property: Sewer Available, Separate Meters, Underground Utilities, Water Available, Cable Available
Community & neighborhood
Security
- Security features: Security System, Carbon Monoxide Detector(s), Smoke Detector(s)
Community
- Community features: Community Mailbox, Curbs, Sidewalks
Location
- Region: Frisco
- Subdivision: Grove Frisco Ph 7, The
HOA & financial
HOA
- Has HOA: Yes
- HOA fee: $355 monthly
- Services included: All Facilities, Association Management, Maintenance Grounds, Maintenance Structure
- Association name: Guardian Association Management
- Association phone: 469-294-6180
Other
Other facts
- Listing terms: Cash,Conventional,FHA,VA Loan
Price history
| Date | Event | Price |
|---|---|---|
| 1/2/2025 | Sold | -- |
Source: NTREIS #20654567 Report a problem | ||
| 12/8/2024 | Pending sale | $514,995$292/sqft |
Source: NTREIS #20654567 Report a problem | ||
| 12/5/2024 | Contingent | $514,995$292/sqft |
Source: NTREIS #20654567 Report a problem | ||
| 11/4/2024 | Price change | $514,995-3.7%$292/sqft |
Source: NTREIS #20654567 Report a problem | ||
| 9/30/2024 | Listed for sale | $535,000$304/sqft |
Source: NTREIS #20654567 Report a problem | ||
Public tax history
| Year | Property taxes | Tax assessment |
|---|---|---|
| 2025 | -- | $501,599 -4.4% |
| 2024 | $8,987 +20.7% | $524,622 +19.1% |
| 2023 | $7,446 +424.4% | $440,515 +487.4% |
Find assessor info on the county website
Neighborhood: 75035
Nearby schools
GreatSchools rating
- 10/10Mcspedden Elementary SchoolGrades: PK-5Distance: 1.2 mi
- 10/10Lawler MiddleGrades: 6-8Distance: 2 mi
- 9/10Liberty High SchoolGrades: 9-12Distance: 0.8 mi
Schools provided by the listing agent
- Elementary: McSpedden
- Middle: Lawler
- High: Liberty
- District: Frisco ISD
Source: NTREIS. This data may not be complete. We recommend contacting the local school district to confirm school assignments for this home.
Get a cash offer in 3 minutes
Find out how much your home could sell for in as little as 3 minutes with a no-obligation cash offer.
Estimated market value
$486,700
