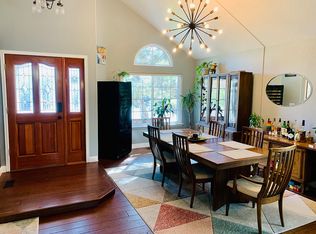This fabulous Oakwood home offers everything you are looking for! The large wrap-around deck on the back of the house overlooks a lush, heavily wooded open space which provides privacy and shade when everything is leafed out in the spring, summer and fall! It feels like you are living in the woods. Plus, the yard, deck and entire west side of the house have gorgeous mountain views! Exterior lights allow you to enjoy the deck even after the sun goes down. This spacious home offers 3706 finished square feet (3769 total sq ft), 5 bedrooms and 4 bathrooms. The master bath has been professionally updated and is beautiful. The kitchen has been updated with solid granite counters and backsplash, and custom painted cabinets. Stainless steel appliances, abundant recessed lighting and a large center island add to the beauty of the kitchen. Main floor laundry! The furnace and air conditioner are only a year old and the roof is only 4 years old! The professionally finished walk-out basement features a wet bar with solid granite counters and a refrigerator which is included. The basement is a perfect gathering place for playing games (pool table stays!), watching TV or just hanging out. The exterior of the home was repainted last summer and the interior of the home was professionally painted in recent years. The most awesome feature of this home is the LOCATION as everything you need or want is only minutes away like Light Rail, C-470, I-25, Park Meadows Mall, DTC, Sam's Club and Costco, restaurants and endless shopping. Plus, Highlands Ranch offers four world-class recreation centers, 70 miles of walking trails, 25 parks, 4 dog parks and excellent hospitals. This is the PERFECT location for all your needs and wants! Please be sure to take advantage of all virtual resources like photos, virtual tours and the 3D Matterport tour to familiarize yourself with the property prior to in-person showings. PLEASE LEAVE ALL LIGHTS ON!!!
This property is off market, which means it's not currently listed for sale or rent on Zillow. This may be different from what's available on other websites or public sources.
