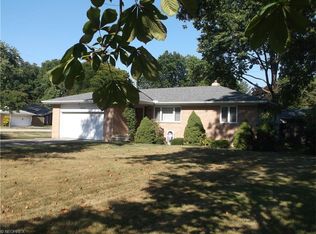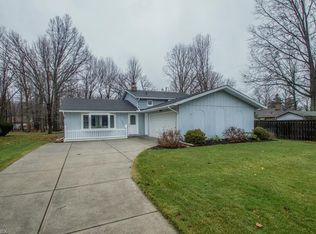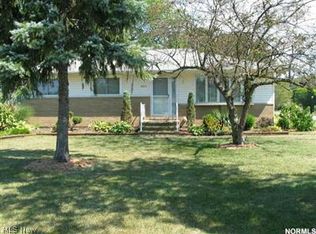Sold for $245,000
$245,000
9083 Priem Rd, Strongsville, OH 44149
3beds
1,131sqft
Single Family Residence
Built in 1967
0.26 Acres Lot
$247,400 Zestimate®
$217/sqft
$2,158 Estimated rent
Home value
$247,400
$228,000 - $267,000
$2,158/mo
Zestimate® history
Loading...
Owner options
Explore your selling options
What's special
Welcome to this charming 3 bedroom 1 1/2 bath ranch home located in the highly sought after city of Strongsville. Single floor living featuring classic hardwood floors showcasing a warm and inviting open floor plan. The kitchen is equipped with a gas stove, microwave, refrigerator and dishwasher. The dinette has a sliding door that leads to the covered patio and fully fenced yard ideal for pets. There is a shed to help with storage. There is a full basement and attached 2 car garage complete with hot and cold water. Strongsville schools offer an A+ rated school system. Call today to see this amazing home!!
Zillow last checked: 8 hours ago
Listing updated: July 24, 2025 at 12:11pm
Listing Provided by:
Kathleen DaFonseca katysrealestate@aol.com440-570-3024,
RE/MAX Above & Beyond,
Mario J DaFonseca 440-570-0105,
RE/MAX Above & Beyond
Bought with:
Patricia A Law, 2002007278
RE/MAX Above & Beyond
Source: MLS Now,MLS#: 5116868 Originating MLS: Akron Cleveland Association of REALTORS
Originating MLS: Akron Cleveland Association of REALTORS
Facts & features
Interior
Bedrooms & bathrooms
- Bedrooms: 3
- Bathrooms: 2
- Full bathrooms: 1
- 1/2 bathrooms: 1
- Main level bathrooms: 2
- Main level bedrooms: 3
Primary bedroom
- Description: Flooring: Carpet
- Level: First
- Dimensions: 12 x 4
Bedroom
- Description: Flooring: Carpet
- Level: First
- Dimensions: 11 x 10
Bedroom
- Description: Flooring: Carpet
- Level: First
- Dimensions: 11 x 9
Eat in kitchen
- Description: Flooring: Laminate
- Level: First
- Dimensions: 22 x 9
Living room
- Description: Flooring: Wood
- Level: First
- Dimensions: 17 x 14
Heating
- Forced Air, Gas
Cooling
- Central Air
Appliances
- Included: Dishwasher, Disposal, Microwave, Range, Refrigerator
- Laundry: In Basement
Features
- Eat-in Kitchen
- Windows: Insulated Windows
- Basement: Crawl Space,Partial,Partially Finished,Sump Pump
- Has fireplace: No
Interior area
- Total structure area: 1,131
- Total interior livable area: 1,131 sqft
- Finished area above ground: 1,131
Property
Parking
- Total spaces: 2
- Parking features: Attached, Drain, Direct Access, Electricity, Garage, Garage Door Opener
- Attached garage spaces: 2
Features
- Levels: One
- Stories: 1
- Patio & porch: Covered, Patio
- Fencing: Back Yard,Wood
Lot
- Size: 0.26 Acres
- Dimensions: 75 x 150
Details
- Additional structures: Shed(s)
- Parcel number: 39111024
Construction
Type & style
- Home type: SingleFamily
- Architectural style: Ranch
- Property subtype: Single Family Residence
Materials
- Aluminum Siding, Brick
- Foundation: Block
- Roof: Asphalt,Fiberglass
Condition
- Year built: 1967
Utilities & green energy
- Sewer: Public Sewer
- Water: Public
Community & neighborhood
Location
- Region: Strongsville
Price history
| Date | Event | Price |
|---|---|---|
| 7/23/2025 | Sold | $245,000$217/sqft |
Source: | ||
| 6/22/2025 | Pending sale | $245,000$217/sqft |
Source: | ||
| 6/22/2025 | Contingent | $245,000$217/sqft |
Source: | ||
| 5/22/2025 | Price change | $245,000-3.9%$217/sqft |
Source: | ||
| 4/24/2025 | Listed for sale | $255,000+82.1%$225/sqft |
Source: | ||
Public tax history
Tax history is unavailable.
Neighborhood: 44149
Nearby schools
GreatSchools rating
- 6/10Surrarrer Elementary SchoolGrades: K-5Distance: 0.1 mi
- 7/10Strongsville Middle SchoolGrades: 6-8Distance: 2.4 mi
- 9/10Strongsville High SchoolGrades: 9-12Distance: 3 mi
Schools provided by the listing agent
- District: Strongsville CSD - 1830
Source: MLS Now. This data may not be complete. We recommend contacting the local school district to confirm school assignments for this home.
Get a cash offer in 3 minutes
Find out how much your home could sell for in as little as 3 minutes with a no-obligation cash offer.
Estimated market value$247,400
Get a cash offer in 3 minutes
Find out how much your home could sell for in as little as 3 minutes with a no-obligation cash offer.
Estimated market value
$247,400


