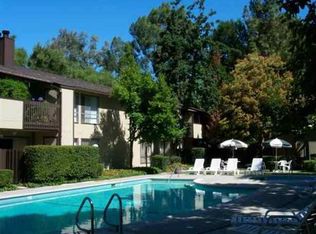Sold for $475,000
$475,000
9085 Alcosta Blvd APT 415, San Ramon, CA 94583
2beds
952sqft
Condominium
Built in 1971
-- sqft lot
$468,600 Zestimate®
$499/sqft
$2,421 Estimated rent
Home value
$468,600
Estimated sales range
Not available
$2,421/mo
Zestimate® history
Loading...
Owner options
Explore your selling options
What's special
Beautifully appointed San Ramon Gardens Top Level flat with 2 bedrooms & 1 bath set within an idyllic luxury amenity rich enclave. Corner flat with multi-directional natural light flow throughout the day. Gorgeous updated wide plank flooring throughout, updated tiled guest bath, all new custom paint, new rear 10' slider, custom lighting, open kitchen great room design with granite countertops, breakfast bar, stainless oven/range and microwave. Enjoy indoor outdoor entertaining on the large-scale walkout terrace set amidst old-growth trees and lush professionally maintained landscaping designed by Bashford and Barlow! Relax and unwind at the luxurious common pool, spa and sauna. Other amenities include a playground, security gate car entrance, one deeded carport space and storage unit. Convenient to top-rated school district, shopping centers, restaurants, freeway access and just steps to San Ramon golf club, Easter Seals Kaleidoscope, Alamo Creek Bike Trail and Memorial Dog park!
Zillow last checked: 8 hours ago
Listing updated: September 23, 2025 at 04:08pm
Listed by:
Gerald W. Guay DRE #01168485 415-527-0086,
Compass 415-345-3000
Bought with:
Sabine Larsen, DRE #01245691
Redfin
Source: SFAR,MLS#: 425045749 Originating MLS: San Francisco Association of REALTORS
Originating MLS: San Francisco Association of REALTORS
Facts & features
Interior
Bedrooms & bathrooms
- Bedrooms: 2
- Bathrooms: 1
- Full bathrooms: 1
Primary bedroom
- Features: Closet
- Area: 0
- Dimensions: 0 x 0
Bedroom 1
- Area: 0
- Dimensions: 0 x 0
Bedroom 2
- Area: 0
- Dimensions: 0 x 0
Bedroom 3
- Area: 0
- Dimensions: 0 x 0
Bedroom 4
- Area: 0
- Dimensions: 0 x 0
Primary bathroom
- Features: Granite, Tile, Tub w/Shower Over
Bathroom
- Features: Granite, Tile, Tub w/Shower Over
Dining room
- Features: Breakfast Nook, Bar, Dining/Living Combo
- Area: 0
- Dimensions: 0 x 0
Family room
- Area: 0
- Dimensions: 0 x 0
Kitchen
- Features: Breakfast Area, Granite Counters, Slab Counter
- Level: Main
- Area: 0
- Dimensions: 0 x 0
Living room
- Features: Deck Attached, Great Room
- Level: Main
- Area: 0
- Dimensions: 0 x 0
Heating
- Central, Electric
Cooling
- Wall Unit(s), Window Unit(s)
Appliances
- Included: Dishwasher, Disposal, Free-Standing Electric Oven, Free-Standing Electric Range, Free-Standing Refrigerator, Range Hood, Microwave
Features
- Flooring: Laminate, Tile, Wood
- Windows: Double Pane Windows
- Has fireplace: No
Interior area
- Total structure area: 952
- Total interior livable area: 952 sqft
Property
Parking
- Total spaces: 1
- Parking features: Detached, Independent, On Site
- Has garage: Yes
- Carport spaces: 1
Features
- Levels: One
- Patio & porch: Uncovered Deck
- Exterior features: Balcony
- Pool features: Community, Fenced
- Has spa: Yes
- Spa features: Spa/Hot Tub Built-In
- Fencing: Gate
- Has view: Yes
- View description: Garden
Lot
- Size: 934 sqft
- Features: On Golf Course
Details
- Additional structures: Pool House
- Parcel number: 2107311108
- Special conditions: Standard
Construction
Type & style
- Home type: Condo
- Architectural style: Contemporary
- Property subtype: Condominium
- Attached to another structure: Yes
Condition
- Updated/Remodeled
- New construction: No
- Year built: 1971
Utilities & green energy
- Sewer: Public Sewer
- Water: Public
- Utilities for property: Public
Community & neighborhood
Security
- Security features: Security Gate, Smoke Detector(s)
Location
- Region: San Ramon
- Subdivision: San Ramon Gardens
HOA & financial
HOA
- Has HOA: Yes
- HOA fee: $513 monthly
- Amenities included: Greenbelt, Laundry Coin, Playground, Sauna, Spa/Hot Tub
- Services included: Common Areas, Insurance, Maintenance Structure, Maintenance Grounds, Management, Pool, Roof, Trash
- Association name: San Ramon Gardens HOA
- Association phone: 925-315-7468
Other financial information
- Total actual rent: 0
Other
Other facts
- Price range: $475K - $475K
Price history
| Date | Event | Price |
|---|---|---|
| 9/22/2025 | Sold | $475,000-4.8%$499/sqft |
Source: | ||
| 9/20/2025 | Pending sale | $499,000$524/sqft |
Source: | ||
| 9/5/2025 | Contingent | $499,000$524/sqft |
Source: | ||
| 7/30/2025 | Price change | $499,000-1.4%$524/sqft |
Source: | ||
| 7/25/2025 | Listed for sale | $506,000+18.8%$532/sqft |
Source: | ||
Public tax history
| Year | Property taxes | Tax assessment |
|---|---|---|
| 2025 | $5,424 -5% | $475,205 +2% |
| 2024 | $5,707 +8.9% | $465,888 +2% |
| 2023 | $5,242 +0.7% | $456,754 +2% |
Find assessor info on the county website
Neighborhood: 94583
Nearby schools
GreatSchools rating
- 9/10Country Club Elementary SchoolGrades: K-5Distance: 0.3 mi
- 9/10Pine Valley Middle SchoolGrades: 6-8Distance: 0.8 mi
- 10/10California High SchoolGrades: 9-12Distance: 1.5 mi
Get a cash offer in 3 minutes
Find out how much your home could sell for in as little as 3 minutes with a no-obligation cash offer.
Estimated market value$468,600
Get a cash offer in 3 minutes
Find out how much your home could sell for in as little as 3 minutes with a no-obligation cash offer.
Estimated market value
$468,600
