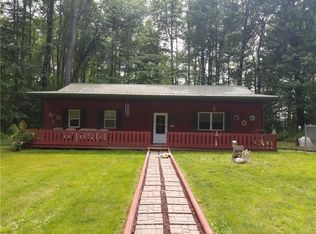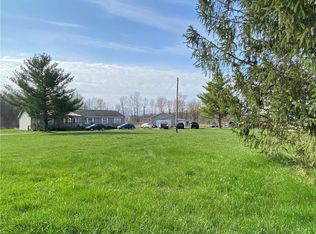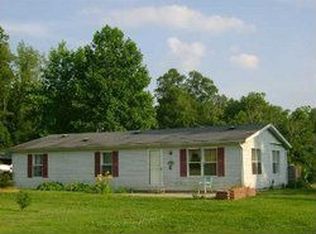Sold
$217,500
9085 W Lewisville Rd, Paragon, IN 46166
4beds
2,108sqft
Residential, Single Family Residence
Built in 2004
5 Acres Lot
$298,700 Zestimate®
$103/sqft
$2,193 Estimated rent
Home value
$298,700
$272,000 - $326,000
$2,193/mo
Zestimate® history
Loading...
Owner options
Explore your selling options
What's special
Your fall oasis on five acres awaits you!! Four bedrooms (potentially 5) and three full bathrooms! This 2006 manufactured home is awaiting your touch!! Large and spacious kitchen, dining/living room combo and office. New roof in 2021, New HVAC in 2022. Trails through out property. Large pole barn/garage! Shared pond on the property. Wood boiler heat. Come relax and enjoy all the wildlife and solitude!
Zillow last checked: 8 hours ago
Listing updated: December 27, 2023 at 07:49am
Listing Provided by:
Timothy Wright 317-443-1795,
Wright, REALTORS®,
Mary Rose Wright 317-459-1221
Bought with:
Lindsey Smalling
F.C. Tucker Company
Source: MIBOR as distributed by MLS GRID,MLS#: 21950966
Facts & features
Interior
Bedrooms & bathrooms
- Bedrooms: 4
- Bathrooms: 3
- Full bathrooms: 3
- Main level bathrooms: 3
- Main level bedrooms: 4
Primary bedroom
- Features: Vinyl Plank
- Level: Main
- Area: 210 Square Feet
- Dimensions: 15x14
Bedroom 2
- Features: Vinyl Plank
- Level: Main
- Area: 190 Square Feet
- Dimensions: 19x10
Bedroom 3
- Features: Vinyl Plank
- Level: Main
- Area: 132 Square Feet
- Dimensions: 12x11
Bedroom 4
- Features: Vinyl Plank
- Level: Main
- Area: 120 Square Feet
- Dimensions: 12x10
Other
- Features: Vinyl Plank
- Level: Main
- Area: 42 Square Feet
- Dimensions: 6x7
Breakfast room
- Features: Vinyl
- Level: Main
- Area: 110 Square Feet
- Dimensions: 11x10
Dining room
- Features: Vinyl Plank
- Level: Main
- Area: 210 Square Feet
- Dimensions: 15x14
Family room
- Features: Vinyl Plank
- Level: Main
- Area: 255 Square Feet
- Dimensions: 17x15
Kitchen
- Features: Vinyl
- Level: Main
- Area: 154 Square Feet
- Dimensions: 14x11
Office
- Features: Vinyl Plank
- Level: Main
- Area: 132 Square Feet
- Dimensions: 12x11
Heating
- Electric, Forced Air, Hot Water
Cooling
- Has cooling: Yes
Appliances
- Included: Electric Water Heater
- Laundry: Laundry Room
Features
- High Speed Internet
- Windows: Windows Vinyl, Wood Work Painted
- Has basement: No
- Number of fireplaces: 1
- Fireplace features: Family Room, Wood Burning
Interior area
- Total structure area: 2,108
- Total interior livable area: 2,108 sqft
- Finished area below ground: 0
Property
Parking
- Parking features: Gravel, Guest Parking
Features
- Levels: One
- Stories: 1
Lot
- Size: 5 Acres
- Features: Rural - Not Subdivision, Mature Trees, Wooded
Details
- Additional structures: Barn Pole
- Parcel number: 550723200003004002
- Horse amenities: None
Construction
Type & style
- Home type: SingleFamily
- Architectural style: Modular
- Property subtype: Residential, Single Family Residence
Materials
- Vinyl Siding
- Foundation: Block
Condition
- New construction: No
- Year built: 2004
Utilities & green energy
- Electric: 200+ Amp Service
- Sewer: Septic Tank
- Water: Private Well, Well
- Utilities for property: Electricity Connected
Community & neighborhood
Location
- Region: Paragon
- Subdivision: No Subdivision
Price history
| Date | Event | Price |
|---|---|---|
| 12/26/2023 | Sold | $217,500$103/sqft |
Source: | ||
| 11/20/2023 | Pending sale | $217,500$103/sqft |
Source: | ||
| 10/30/2023 | Listed for sale | $217,500+88.3%$103/sqft |
Source: | ||
| 2/22/2016 | Sold | $115,500-6.8%$55/sqft |
Source: | ||
| 2/12/2016 | Pending sale | $123,900$59/sqft |
Source: Jennings Real Estate, LLC #21299863 Report a problem | ||
Public tax history
| Year | Property taxes | Tax assessment |
|---|---|---|
| 2024 | $1,365 +1.4% | $223,800 +0% |
| 2023 | $1,345 +18% | $223,700 +5.3% |
| 2022 | $1,140 -2.5% | $212,400 +19.1% |
Find assessor info on the county website
Neighborhood: 46166
Nearby schools
GreatSchools rating
- 6/10Eminence Elementary SchoolGrades: PK-5Distance: 4.6 mi
- 3/10Eminence Jr-Sr High SchoolGrades: 6-12Distance: 4.6 mi
Get a cash offer in 3 minutes
Find out how much your home could sell for in as little as 3 minutes with a no-obligation cash offer.
Estimated market value$298,700
Get a cash offer in 3 minutes
Find out how much your home could sell for in as little as 3 minutes with a no-obligation cash offer.
Estimated market value
$298,700


