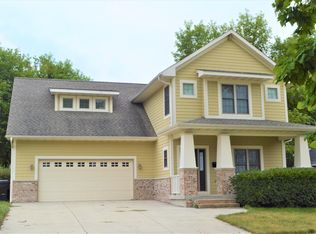Closed
$140,000
909 11th STREET, Racine, WI 53403
4beds
2,292sqft
Single Family Residence
Built in 1880
6,534 Square Feet Lot
$245,900 Zestimate®
$61/sqft
$2,414 Estimated rent
Home value
$245,900
$221,000 - $270,000
$2,414/mo
Zestimate® history
Loading...
Owner options
Explore your selling options
What's special
Calling all investors! This house is a MASSIVE 2292 square feet and ready to be remodeled for maximum profit! You are going to be impressed with such large room sizes! Master has walk in closet and attached full bath. 2nd full bath on upper level along with 2 other large bedrooms with loads of closet space. 4th bedroom on main level, along with 3rd full bath and huge kitchen. Large 20 X 24 garage that was built in 2008! House is cluttered and in need of cosmetics. In need of some interior touch ups (minor holes in drywall), but new flooring, paint, power washing and landscaping is going to go a long way here! House used to be a 2 unit and can possibly be converted back for even more income.
Zillow last checked: 8 hours ago
Listing updated: February 10, 2025 at 04:09am
Listed by:
Jeanette Hessefort 262-945-8163,
Prime Realty Group
Bought with:
Rebekah Wipperfurth
Source: WIREX MLS,MLS#: 1901468 Originating MLS: Metro MLS
Originating MLS: Metro MLS
Facts & features
Interior
Bedrooms & bathrooms
- Bedrooms: 4
- Bathrooms: 3
- Full bathrooms: 3
- Main level bedrooms: 1
Primary bedroom
- Level: Upper
- Area: 210
- Dimensions: 15 x 14
Bedroom 2
- Level: Upper
- Area: 156
- Dimensions: 12 x 13
Bedroom 3
- Level: Upper
- Area: 169
- Dimensions: 13 x 13
Bedroom 4
- Level: Main
- Area: 110
- Dimensions: 10 x 11
Bathroom
- Features: Master Bedroom Bath, Shower Over Tub
Dining room
- Level: Main
- Area: 182
- Dimensions: 14 x 13
Kitchen
- Level: Main
- Area: 320
- Dimensions: 16 x 20
Living room
- Level: Main
- Area: 182
- Dimensions: 14 x 13
Heating
- Natural Gas, Forced Air, Multiple Units
Cooling
- Central Air, Multi Units
Appliances
- Included: Microwave, Oven, Range, Refrigerator
Features
- High Speed Internet, Walk-In Closet(s), Kitchen Island
- Basement: Full
Interior area
- Total structure area: 2,292
- Total interior livable area: 2,292 sqft
- Finished area above ground: 2,292
Property
Parking
- Total spaces: 2
- Parking features: Detached, 2 Car
- Garage spaces: 2
Features
- Levels: Two
- Stories: 2
- Patio & porch: Deck
Lot
- Size: 6,534 sqft
- Dimensions: 45 x 120
- Features: Sidewalks
Details
- Parcel number: 08559009
- Zoning: R-3
Construction
Type & style
- Home type: SingleFamily
- Architectural style: Contemporary
- Property subtype: Single Family Residence
Materials
- Aluminum/Steel, Aluminum Siding
Condition
- 21+ Years
- New construction: No
- Year built: 1880
Utilities & green energy
- Sewer: Public Sewer
- Water: Public
- Utilities for property: Cable Available
Community & neighborhood
Location
- Region: Racine
- Municipality: Racine
Price history
| Date | Event | Price |
|---|---|---|
| 5/31/2025 | Listing removed | $2,450$1/sqft |
Source: Zillow Rentals Report a problem | ||
| 5/17/2025 | Listed for rent | $2,450$1/sqft |
Source: Zillow Rentals Report a problem | ||
| 2/7/2025 | Sold | $140,000+12%$61/sqft |
Source: | ||
| 12/12/2024 | Pending sale | $125,000$55/sqft |
Source: | ||
| 12/9/2024 | Listed for sale | $125,000+29.5%$55/sqft |
Source: | ||
Public tax history
| Year | Property taxes | Tax assessment |
|---|---|---|
| 2024 | $3,668 -30.5% | $150,700 +9.2% |
| 2023 | $5,275 +64.6% | $138,000 +10.4% |
| 2022 | $3,204 -2.6% | $125,000 +9.6% |
Find assessor info on the county website
Neighborhood: Live Towerview
Nearby schools
GreatSchools rating
- 4/10West Ridge Elementary SchoolGrades: PK-5Distance: 3.2 mi
- NAWalden Iii Middle SchoolGrades: 6-8Distance: 0.1 mi
- 3/10Case High SchoolGrades: 9-12Distance: 4.1 mi
Schools provided by the listing agent
- Elementary: Mitchell
- Middle: Mitchell
- District: Racine
Source: WIREX MLS. This data may not be complete. We recommend contacting the local school district to confirm school assignments for this home.

Get pre-qualified for a loan
At Zillow Home Loans, we can pre-qualify you in as little as 5 minutes with no impact to your credit score.An equal housing lender. NMLS #10287.
Sell for more on Zillow
Get a free Zillow Showcase℠ listing and you could sell for .
$245,900
2% more+ $4,918
With Zillow Showcase(estimated)
$250,818