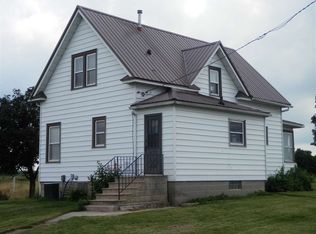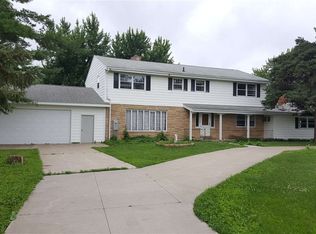Sold for $285,500
$285,500
909 E Big Rock Rd, Waterloo, IA 50703
3beds
3,072sqft
Acres
Built in 1979
3.33 Acres Lot
$346,600 Zestimate®
$93/sqft
$1,492 Estimated rent
Home value
$346,600
$315,000 - $381,000
$1,492/mo
Zestimate® history
Loading...
Owner options
Explore your selling options
What's special
Acreage opportunity 3.3 acres. 2 Story home with over 3,000 square feet finished, Unique floor plan with many potential lay outs. Upper level could be a Master suite with kitchen bath or separate family living quarters, studio/apartment. Multiple rooms for Living room or dining room. Detached garage 24x36, 2 story Barn 32x50 metal roof, 24x24 Wood shop! Located on the corner of Big Rock and Moline Rd. East of HWY 63 1 property east of Waterloo city limits. Efficient Solar Power units to reduce utility costs, energy savings.
Zillow last checked: 8 hours ago
Listing updated: August 05, 2024 at 01:42pm
Listed by:
Rick Bauer 319-493-3500,
RE/MAX Concepts - Waterloo
Bought with:
Hermina Ibricic, S68108000
Vine Valley Real Estate
Source: Northeast Iowa Regional BOR,MLS#: 20223331
Facts & features
Interior
Bedrooms & bathrooms
- Bedrooms: 3
- Bathrooms: 2
- Full bathrooms: 2
Primary bedroom
- Level: Second
Other
- Level: Upper
Other
- Level: Main
Other
- Level: Lower
Dining room
- Level: Main
Kitchen
- Level: Main
Living room
- Level: Main
Heating
- Forced Air
Cooling
- Ceiling Fan(s), Central Air
Appliances
- Included: Appliances Negotiable, Refrigerator, Gas Water Heater
- Laundry: 1st Floor, 2nd Floor, Gas Dryer Hookup, Washer Hookup
Features
- Ceiling Fan(s)
- Basement: Block,Slab,None
- Has fireplace: Yes
- Fireplace features: One, Gas, Family Room, None
Interior area
- Total interior livable area: 3,072 sqft
- Finished area below ground: 0
Property
Parking
- Total spaces: 3
- Parking features: 3 or More Stalls, Detached Garage
- Carport spaces: 3
Lot
- Size: 3.33 Acres
- Dimensions: 573'x299'x586'x298'
- Features: Corner Lot
Details
- Additional structures: Barn(s), Outbuilding
- Parcel number: 901336476004
- Zoning: A
- Special conditions: Standard
Construction
Type & style
- Home type: SingleFamily
- Property subtype: Acres
Materials
- Block, Frame, Combination, Vertical Siding
- Roof: Shingle,Asphalt
Condition
- Year built: 1979
Utilities & green energy
- Sewer: Septic Tank
- Water: Central Well
Community & neighborhood
Security
- Security features: Smoke Detector(s)
Location
- Region: Waterloo
Other
Other facts
- Road surface type: Gravel
Price history
| Date | Event | Price |
|---|---|---|
| 5/5/2023 | Sold | $285,500-3.1%$93/sqft |
Source: | ||
| 3/31/2023 | Pending sale | $294,500$96/sqft |
Source: | ||
| 3/29/2023 | Price change | $294,500-15.7%$96/sqft |
Source: | ||
| 9/20/2022 | Price change | $349,500-12.1%$114/sqft |
Source: | ||
| 8/3/2022 | Price change | $397,500-5.2%$129/sqft |
Source: | ||
Public tax history
| Year | Property taxes | Tax assessment |
|---|---|---|
| 2024 | $3,395 +2.1% | $290,090 |
| 2023 | $3,326 +1.3% | $290,090 +12.8% |
| 2022 | $3,284 -3.3% | $257,080 |
Find assessor info on the county website
Neighborhood: 50703
Nearby schools
GreatSchools rating
- 3/10Cunningham SchoolGrades: PK-5Distance: 3.3 mi
- 2/10George Washington Carver AcademyGrades: 6-8Distance: 2.6 mi
- 2/10East High SchoolGrades: 9-12Distance: 3.8 mi
Schools provided by the listing agent
- Elementary: Cunningham
- Middle: George Washington Carver Academy
- High: East High
Source: Northeast Iowa Regional BOR. This data may not be complete. We recommend contacting the local school district to confirm school assignments for this home.
Get pre-qualified for a loan
At Zillow Home Loans, we can pre-qualify you in as little as 5 minutes with no impact to your credit score.An equal housing lender. NMLS #10287.

