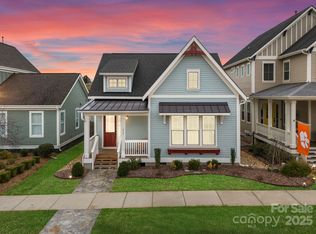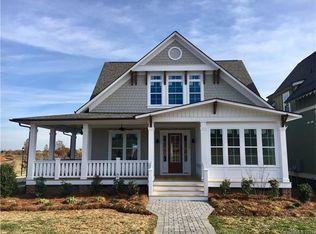Closed
$645,000
909 Herrons Ferry Rd, Rock Hill, SC 29730
4beds
2,668sqft
Single Family Residence
Built in 2015
0.2 Acres Lot
$-- Zestimate®
$242/sqft
$2,505 Estimated rent
Home value
Not available
Estimated sales range
Not available
$2,505/mo
Zestimate® history
Loading...
Owner options
Explore your selling options
What's special
Beautiful 4BR/3BA home in highly desirable Riverwalk community! Prime corner lot backing into Rock Hill Park with privacy on 3 sides. Just a short walk to the Catawba River and Riverwalk District—enjoy restaurants, shops, , yoga studio, and river access for kayaking. Open floor plan with over $100K in upgrades including paved patio and walkway, fenced yard, fresh interior/exterior paint, new carpet, surround sound, tankless water heater, lighting, hardwood floors and much more. Gourmet kitchen features Electrolux appliances, gas cooktop, convection oven/microwave, island, and walk-in pantry. Spacious primary suite with 9’ shower, double vanity, custom walk-in closet with large granite cabinet. Guests will enjoy the private suite on main with full bath. The home features professional landscaping, wrap-around porch, and screened back porch perfect for relaxing or entertaining. Must See! Motivated seller!
Zillow last checked: 8 hours ago
Listing updated: August 07, 2025 at 02:51pm
Listing Provided by:
Melissa Faile Melissa.faile@crsmail.com,
Carolina Realty Solutions
Bought with:
Erin Wortman
Realty One Group Revolution
Source: Canopy MLS as distributed by MLS GRID,MLS#: 4261013
Facts & features
Interior
Bedrooms & bathrooms
- Bedrooms: 4
- Bathrooms: 3
- Full bathrooms: 3
- Main level bedrooms: 1
Primary bedroom
- Level: Upper
Bedroom s
- Level: Main
Bedroom s
- Level: Upper
Bedroom s
- Level: Upper
Bathroom full
- Level: Main
Bathroom full
- Level: Upper
Bathroom full
- Level: Upper
Breakfast
- Level: Main
Dining room
- Level: Main
Family room
- Level: Main
Great room
- Level: Main
Laundry
- Level: Upper
Study
- Level: Main
Heating
- Forced Air
Cooling
- Ceiling Fan(s), Central Air
Appliances
- Included: Convection Oven, Dishwasher, Disposal, Dryer, Exhaust Fan, Exhaust Hood, Gas Cooktop, Microwave, Refrigerator, Self Cleaning Oven, Wall Oven, Washer
- Laundry: Electric Dryer Hookup, Laundry Room, Upper Level
Features
- Attic Other, Breakfast Bar, Kitchen Island, Open Floorplan, Pantry, Walk-In Closet(s), Walk-In Pantry
- Flooring: Carpet, Tile, Wood
- Windows: Insulated Windows
- Has basement: No
- Attic: Other,Pull Down Stairs
- Fireplace features: Gas Log, Great Room
Interior area
- Total structure area: 2,668
- Total interior livable area: 2,668 sqft
- Finished area above ground: 2,668
- Finished area below ground: 0
Property
Parking
- Total spaces: 2
- Parking features: Driveway, Detached Garage, Garage Door Opener, Garage on Main Level
- Garage spaces: 2
- Has uncovered spaces: Yes
Features
- Levels: Two
- Stories: 2
- Patio & porch: Covered, Screened, Wrap Around
- Pool features: Community
- Fencing: Back Yard
Lot
- Size: 0.20 Acres
Details
- Parcel number: 6620801044
- Zoning: --
- Special conditions: Standard
- Other equipment: Network Ready, Surround Sound
Construction
Type & style
- Home type: SingleFamily
- Property subtype: Single Family Residence
Materials
- Fiber Cement
- Foundation: Crawl Space
- Roof: Shingle
Condition
- New construction: No
- Year built: 2015
Details
- Builder name: Evans Coghill
Utilities & green energy
- Sewer: Public Sewer
- Water: City
- Utilities for property: Cable Available
Community & neighborhood
Security
- Security features: Carbon Monoxide Detector(s), Security System, Smoke Detector(s)
Community
- Community features: Clubhouse, Playground, Recreation Area, Sidewalks, Street Lights, Walking Trails
Location
- Region: Rock Hill
- Subdivision: Riverwalk
HOA & financial
HOA
- Has HOA: Yes
- HOA fee: $900 annually
- Association name: WM Douglass
Other
Other facts
- Listing terms: Cash,Conventional
- Road surface type: Concrete, Paved
Price history
| Date | Event | Price |
|---|---|---|
| 8/4/2025 | Sold | $645,000-2.3%$242/sqft |
Source: | ||
| 6/12/2025 | Price change | $659,900-1.5%$247/sqft |
Source: | ||
| 5/24/2025 | Listed for sale | $669,900+24.1%$251/sqft |
Source: | ||
| 3/31/2022 | Sold | $540,000+1.9%$202/sqft |
Source: | ||
| 2/2/2022 | Pending sale | $529,999$199/sqft |
Source: Owner Report a problem | ||
Public tax history
| Year | Property taxes | Tax assessment |
|---|---|---|
| 2025 | -- | $23,431 +15% |
| 2024 | $4,796 -0.7% | $20,375 -0.2% |
| 2023 | $4,832 +15.1% | $20,410 +32.3% |
Find assessor info on the county website
Neighborhood: 29730
Nearby schools
GreatSchools rating
- 6/10Independence Elementary SchoolGrades: PK-5Distance: 5.2 mi
- 4/10W. C. Sullivan Middle SchoolGrades: 6-8Distance: 2.4 mi
- 4/10Rock Hill High SchoolGrades: 9-12Distance: 5.4 mi
Schools provided by the listing agent
- Elementary: Independence
- Middle: Sullivan
- High: Rock Hill
Source: Canopy MLS as distributed by MLS GRID. This data may not be complete. We recommend contacting the local school district to confirm school assignments for this home.
Get pre-qualified for a loan
At Zillow Home Loans, we can pre-qualify you in as little as 5 minutes with no impact to your credit score.An equal housing lender. NMLS #10287.

