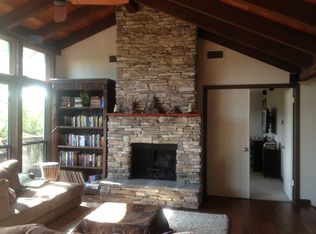•A Modern Mediterranean in the heart of Westlake• Experience the pedigree of the Old World region. Refined style, class and culture make this home feel like you've stepped out the back door and into a European masterpiece. The architecture evokes the Mediterranean region's romanticism and charm. You'll find barrel vault ceilings, scalloped arches, touches of saltillo, wood, steel, stone, stucco, canopies of trees, lusciously planted greenery and the gentle sounds of water from antique stone water features. Enjoy the quintessential European essence of indoor-outdoor living right here in Austin, Texas! Watch the game on your private patio enclave, enjoy an outdoor shower, or cozy up with friends for a crisp night around the stone firepit. This 1.3+/- acre property features a meticulously carved, tiered exterior landscape with custom Gabion stone walls. Have children? No expense was spared on opportunities for childhood play at this property. Quietly tucked into the backdrop, you'll find a newly finished batting cage, climbing spaces, playscape, sport court, and trails around the property that all seem to blend in effortlessly.
This property is off market, which means it's not currently listed for sale or rent on Zillow. This may be different from what's available on other websites or public sources.
