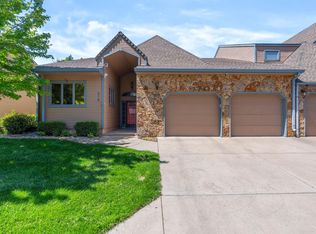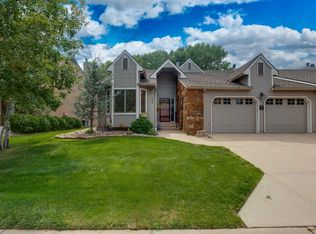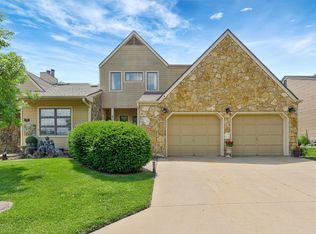Beautifully maintained townhome in Gated Community Timber Grove Lakes * Vacation type living close in with a touch of country... community offers lakes, walking paths, trees, club house, salt water swimming pool, tennis courts and a secured private entrance. Recent updates include Roof, Cooktop with Downdraft, Interior and Exterior paint, Granite Top Island, Light Fixtures, Dishwasher, and Hot Water Heater. Inviting open and spacious floor plan with vaulted ceilings, wet bar, wood-burning fireplace, and neutral dcor throughout. The Master Suite offers a large master bathroom complete with a whirlpool tub, shower, large walk in closet plus an additional overflow closet. Walls in the lower level have been sheet-rocked to offer possible additional bedroom, bathroom, family room, office and storage. Also offers an oversized East side covered deck for your relaxation. Part of the HOA dues include trash service, lawn service and sprinkler system. Very nice home with low maintenance living in a gated community.
This property is off market, which means it's not currently listed for sale or rent on Zillow. This may be different from what's available on other websites or public sources.



