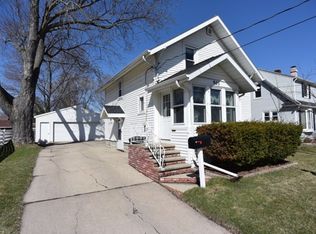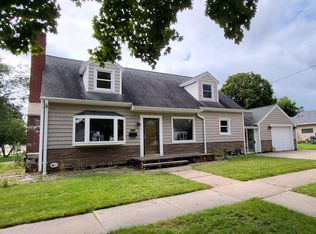Sold
$261,000
909 N Summit St, Appleton, WI 54914
3beds
2,304sqft
Single Family Residence
Built in 1940
6,534 Square Feet Lot
$271,100 Zestimate®
$113/sqft
$2,282 Estimated rent
Home value
$271,100
$241,000 - $304,000
$2,282/mo
Zestimate® history
Loading...
Owner options
Explore your selling options
What's special
This charming 3 bedroom, 2 full bath home featuring a younger roof and younger windows, offers plenty of potential space to make it your own This home features a comfortable living room, a huge family room and a dedicated dining room. Beneath the carpet in the living rm, dining rm and bedrooms, you'll find beautiful hardwood floors waiting to be uncovered to expose their original warmth and character. The lower level expands the home's living space w/a finished rec room and exercise room. It also includes a toilet and shower already in place providing a head start on completing for a future full bath. Outside the fenced in backyard offers privacy. With a bit of landscaping and creativity, it could be transformed into a true outdoor retreat. Two garages also! 72 hours binding acceptance.
Zillow last checked: 8 hours ago
Listing updated: June 15, 2025 at 03:01am
Listed by:
Brenda A Young OFF-D:920-422-1234,
Expert Real Estate Partners, LLC
Bought with:
Alissa Olinger
LPT Realty
Source: RANW,MLS#: 50308090
Facts & features
Interior
Bedrooms & bathrooms
- Bedrooms: 3
- Bathrooms: 2
- Full bathrooms: 2
Bedroom 1
- Level: Upper
- Dimensions: 16x12
Bedroom 2
- Level: Upper
- Dimensions: 11x12
Bedroom 3
- Level: Upper
- Dimensions: 11x12
Family room
- Level: Main
- Dimensions: 20x15
Formal dining room
- Level: Main
- Dimensions: 11x11
Kitchen
- Level: Main
- Dimensions: 13x11
Living room
- Level: Main
- Dimensions: 18x11
Other
- Description: Rec Room
- Level: Lower
- Dimensions: 24x14
Other
- Description: Exercise Room
- Level: Lower
- Dimensions: 20x11
Heating
- Forced Air
Cooling
- Forced Air, Central Air
Appliances
- Included: Dishwasher, Microwave, Range, Refrigerator
Features
- At Least 1 Bathtub, Cable Available, High Speed Internet, Walk-In Closet(s)
- Basement: Finished,Full,Shower Stall Only,Sump Pump,Toilet Only
- Number of fireplaces: 1
- Fireplace features: One, Wood Burning
Interior area
- Total interior livable area: 2,304 sqft
- Finished area above ground: 1,748
- Finished area below ground: 556
Property
Parking
- Total spaces: 2
- Parking features: Attached, Detached
- Attached garage spaces: 2
Accessibility
- Accessibility features: 1st Floor Full Bath, Level Drive, Level Lot, Low Pile Or No Carpeting
Features
- Fencing: Fenced
Lot
- Size: 6,534 sqft
- Features: Sidewalk
Details
- Additional structures: Garage(s)
- Parcel number: 315033800
- Zoning: Residential
- Special conditions: Arms Length
Construction
Type & style
- Home type: SingleFamily
- Property subtype: Single Family Residence
Materials
- Vinyl Siding
- Foundation: Block
Condition
- New construction: No
- Year built: 1940
Utilities & green energy
- Sewer: Public Sewer
- Water: Public
Community & neighborhood
Location
- Region: Appleton
Price history
| Date | Event | Price |
|---|---|---|
| 6/13/2025 | Sold | $261,000+2.4%$113/sqft |
Source: RANW #50308090 Report a problem | ||
| 6/13/2025 | Pending sale | $255,000$111/sqft |
Source: RANW #50308090 Report a problem | ||
| 5/19/2025 | Contingent | $255,000$111/sqft |
Source: | ||
| 5/14/2025 | Listed for sale | $255,000$111/sqft |
Source: RANW #50308090 Report a problem | ||
Public tax history
| Year | Property taxes | Tax assessment |
|---|---|---|
| 2024 | $3,220 -4.5% | $224,700 |
| 2023 | $3,374 +4.8% | $224,700 +41.3% |
| 2022 | $3,219 -1.6% | $159,000 |
Find assessor info on the county website
Neighborhood: 54914
Nearby schools
GreatSchools rating
- 5/10Lincoln Elementary SchoolGrades: PK-6Distance: 0.1 mi
- 3/10Wilson Middle SchoolGrades: 7-8Distance: 0.4 mi
- 4/10West High SchoolGrades: 9-12Distance: 0.3 mi
Schools provided by the listing agent
- High: Appleton West
Source: RANW. This data may not be complete. We recommend contacting the local school district to confirm school assignments for this home.

Get pre-qualified for a loan
At Zillow Home Loans, we can pre-qualify you in as little as 5 minutes with no impact to your credit score.An equal housing lender. NMLS #10287.

